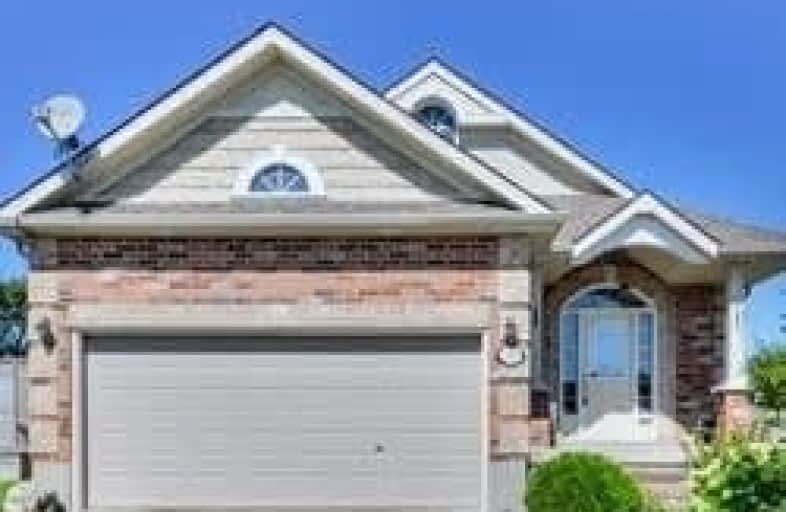Sold on Feb 26, 2019
Note: Property is not currently for sale or for rent.

-
Type: Detached
-
Style: Backsplit 4
-
Size: 1500 sqft
-
Lot Size: 34.74 x 152.6 Feet
-
Age: No Data
-
Taxes: $3,474 per year
-
Days on Site: 69 Days
-
Added: Dec 19, 2018 (2 months on market)
-
Updated:
-
Last Checked: 6 hours ago
-
MLS®#: X4324411
-
Listed By: Re/max realty services inc., brokerage
Great Deal !!! Spacious 4 Levels On Child Safe Cul-De-Sac Positioned On A Large Lot.Open Concept Kitchen W/Centre Island-California Shutters-W/O To Side Yard, Eat In Area Combined With Dining Room With Vaulted Ceiling. Master Complete With His/Hers Closet Full En Suite And Separate Shower/Soaker Tub. Large Living Area On One Level With Second Walkout To Rear, And A Gas Fireplace , 3rd Bath And Laundry Area.
Extras
Lower Level Finished With Built In Play Area And Shelving.Double Garage Is Heated,Insulated And Has Bench With Storage Cabinets. Include All Appliances,Window Covers,Central Air,Garage Door Opener And Remote
Property Details
Facts for 300 Sheffield Street, Southgate
Status
Days on Market: 69
Last Status: Sold
Sold Date: Feb 26, 2019
Closed Date: Apr 30, 2019
Expiry Date: Mar 18, 2019
Sold Price: $438,000
Unavailable Date: Feb 26, 2019
Input Date: Dec 19, 2018
Property
Status: Sale
Property Type: Detached
Style: Backsplit 4
Size (sq ft): 1500
Area: Southgate
Community: Dundalk
Availability Date: Immed
Inside
Bedrooms: 3
Bathrooms: 3
Kitchens: 1
Rooms: 10
Den/Family Room: Yes
Air Conditioning: Central Air
Fireplace: Yes
Laundry Level: Main
Washrooms: 3
Utilities
Electricity: Yes
Gas: Yes
Telephone: Yes
Building
Basement: Finished
Heat Type: Forced Air
Heat Source: Gas
Exterior: Brick
Exterior: Vinyl Siding
Water Supply: Municipal
Special Designation: Unknown
Parking
Driveway: Private
Garage Spaces: 2
Garage Type: Attached
Covered Parking Spaces: 4
Fees
Tax Year: 2018
Tax Legal Description: Lot 54, Plan 16M 13, Southgate
Taxes: $3,474
Highlights
Feature: Cul De Sac
Feature: Park
Land
Cross Street: Sinclair/Main St
Municipality District: Southgate
Fronting On: East
Pool: None
Sewer: Sewers
Lot Depth: 152.6 Feet
Lot Frontage: 34.74 Feet
Lot Irregularities: Irr. Pie Shaped On Cu
Acres: < .50
Additional Media
- Virtual Tour: http://unbranded.mediatours.ca/property/300-sheffield-street-dundalk/
Rooms
Room details for 300 Sheffield Street, Southgate
| Type | Dimensions | Description |
|---|---|---|
| Kitchen Main | 4.60 x 5.10 | Eat-In Kitchen, Laminate, W/O To Yard |
| Dining Main | 3.70 x 5.70 | O/Looks Living, Laminate, Vaulted Ceiling |
| Living Lower | 7.80 x 7.92 | Gas Fireplace, W/O To Yard, B/I Bookcase |
| Laundry Lower | 1.97 x 2.40 | Ceramic Floor, Laundry Sink |
| Master Upper | 3.30 x 4.30 | 4 Pc Ensuite, Separate Shower, His/Hers Closets |
| 2nd Br Upper | 3.10 x 3.80 | Broadloom, Double Closet |
| 3rd Br Upper | 2.70 x 3.00 | Broadloom, Double Closet |
| Rec Bsmt | 5.74 x 6.03 | Above Grade Window, B/I Bookcase |
| Furnace Bsmt | 1.90 x 4.60 |
| XXXXXXXX | XXX XX, XXXX |
XXXX XXX XXXX |
$XXX,XXX |
| XXX XX, XXXX |
XXXXXX XXX XXXX |
$XXX,XXX | |
| XXXXXXXX | XXX XX, XXXX |
XXXXXXXX XXX XXXX |
|
| XXX XX, XXXX |
XXXXXX XXX XXXX |
$XXX,XXX | |
| XXXXXXXX | XXX XX, XXXX |
XXXX XXX XXXX |
$XXX,XXX |
| XXX XX, XXXX |
XXXXXX XXX XXXX |
$XXX,XXX |
| XXXXXXXX XXXX | XXX XX, XXXX | $438,000 XXX XXXX |
| XXXXXXXX XXXXXX | XXX XX, XXXX | $439,900 XXX XXXX |
| XXXXXXXX XXXXXXXX | XXX XX, XXXX | XXX XXXX |
| XXXXXXXX XXXXXX | XXX XX, XXXX | $459,500 XXX XXXX |
| XXXXXXXX XXXX | XXX XX, XXXX | $465,000 XXX XXXX |
| XXXXXXXX XXXXXX | XXX XX, XXXX | $484,900 XXX XXXX |

Highpoint Community Elementary School
Elementary: PublicDundalk & Proton Community School
Elementary: PublicOsprey Central School
Elementary: PublicHyland Heights Elementary School
Elementary: PublicGlenbrook Elementary School
Elementary: PublicMacphail Memorial Elementary School
Elementary: PublicCollingwood Campus
Secondary: PublicDufferin Centre for Continuing Education
Secondary: PublicJean Vanier Catholic High School
Secondary: CatholicGrey Highlands Secondary School
Secondary: PublicCentre Dufferin District High School
Secondary: PublicCollingwood Collegiate Institute
Secondary: Public- 1 bath
- 3 bed
- 1100 sqft
61 Victoria Street West, Southgate, Ontario • N0C 1B0 • Dundalk
- 1 bath
- 3 bed
- 1100 sqft
401 Main Street West, Southgate, Ontario • N0C 1B0 • Dundalk




