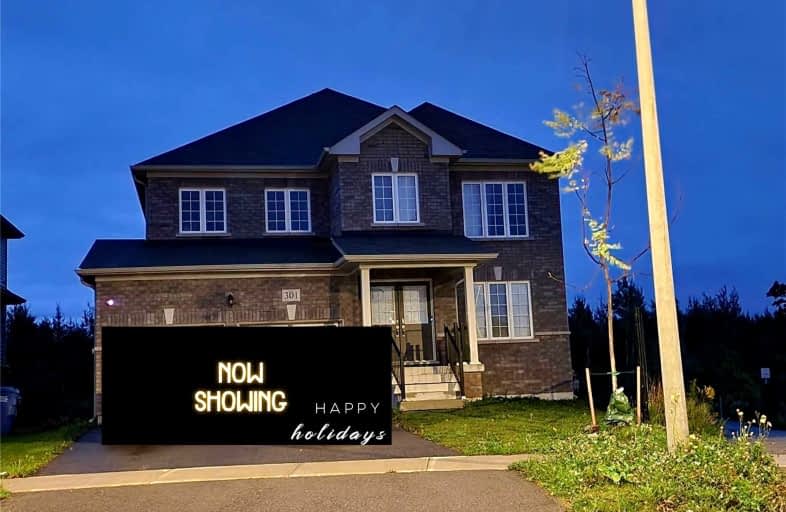Inactive on Dec 01, 2022
Note: Property is not currently for sale or for rent.

-
Type: Detached
-
Style: 2-Storey
-
Lot Size: 111.52 x 0 Feet
-
Age: No Data
-
Taxes: $4,174 per year
-
Days on Site: 61 Days
-
Added: Oct 01, 2022 (2 months on market)
-
Updated:
-
Last Checked: 2 hours ago
-
MLS®#: X5783657
-
Listed By: Right at home realty, brokerage
A Must-See, Less Than 5 Years New Storey Book All Brick 4 Bedroom Detached Home Located Conveniently Near Highway 10 & Main Situated On A Large Pie-Lot With Plenty Of Yard Space.
Extras
Fridge, Stove, Dishwasher, Washer, Dryer, All Electrical Light Fixtures And Window Coverings
Property Details
Facts for 301 Moody Street, Southgate
Status
Days on Market: 61
Last Status: Expired
Sold Date: Jan 22, 2025
Closed Date: Nov 30, -0001
Expiry Date: Dec 01, 2022
Unavailable Date: Dec 01, 2022
Input Date: Oct 03, 2022
Prior LSC: Listing with no contract changes
Property
Status: Sale
Property Type: Detached
Style: 2-Storey
Area: Southgate
Community: Dundalk
Availability Date: Nov 30th 2022
Inside
Bedrooms: 4
Bathrooms: 3
Kitchens: 1
Rooms: 10
Den/Family Room: Yes
Air Conditioning: Central Air
Fireplace: Yes
Washrooms: 3
Building
Basement: Unfinished
Basement 2: W/O
Heat Type: Forced Air
Heat Source: Gas
Exterior: Brick
Water Supply: Municipal
Special Designation: Unknown
Parking
Driveway: Private
Garage Spaces: 2
Garage Type: Attached
Covered Parking Spaces: 4
Total Parking Spaces: 6
Fees
Tax Year: 2022
Tax Legal Description: Lot 24 Plan 16M54 As In Gy142681
Taxes: $4,174
Land
Cross Street: Main St. & Hwy 10
Municipality District: Southgate
Fronting On: West
Pool: None
Sewer: Sewers
Lot Frontage: 111.52 Feet
Lot Irregularities: Pie-Lot
| XXXXXXXX | XXX XX, XXXX |
XXXXXXXX XXX XXXX |
|
| XXX XX, XXXX |
XXXXXX XXX XXXX |
$XXX,XXX | |
| XXXXXXXX | XXX XX, XXXX |
XXXX XXX XXXX |
$XXX,XXX |
| XXX XX, XXXX |
XXXXXX XXX XXXX |
$XXX,XXX |
| XXXXXXXX XXXXXXXX | XXX XX, XXXX | XXX XXXX |
| XXXXXXXX XXXXXX | XXX XX, XXXX | $850,000 XXX XXXX |
| XXXXXXXX XXXX | XXX XX, XXXX | $890,000 XXX XXXX |
| XXXXXXXX XXXXXX | XXX XX, XXXX | $849,900 XXX XXXX |

Keewatin Public School
Elementary: PublicRiverview Elementary School
Elementary: PublicEvergreen Public School
Elementary: PublicSt Louis Separate School
Elementary: CatholicBeaver Brae Senior Elementary School
Elementary: PublicKing George VI Public School
Elementary: PublicRainy River High School
Secondary: PublicRed Lake District High School
Secondary: PublicSt Thomas Aquinas High School
Secondary: CatholicBeaver Brae Secondary School
Secondary: PublicDryden High School
Secondary: PublicFort Frances High School
Secondary: Public