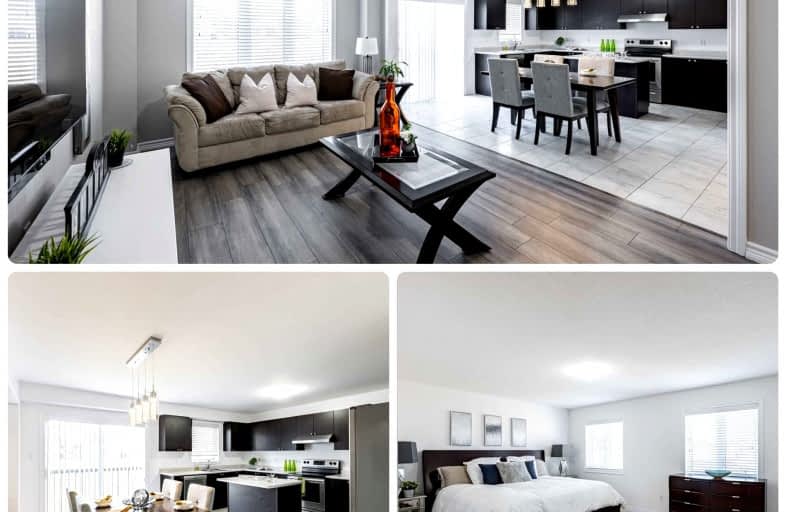Sold on Dec 22, 2021
Note: Property is not currently for sale or for rent.

-
Type: Detached
-
Style: 2-Storey
-
Lot Size: 49.21 x 143.01 Feet
-
Age: No Data
-
Taxes: $4,359 per year
-
Days on Site: 5 Days
-
Added: Dec 17, 2021 (5 days on market)
-
Updated:
-
Last Checked: 3 hours ago
-
MLS®#: X5458140
-
Listed By: Elite realty group inc., brokerage
Open House Sat & Sun 2-4! *Visit This Home's Custom Web Page For A Video Tour & More!* Buy Or Trade! Finally, A Detached Home That Won't Break The Bank! Spacious Open-Concept Home Located In The Up And Coming Master Planned Edgewood Greens Community. This Gem Is Only 3 Years New And Is A Perfect Family Home Located On A Quiet Street With Little To No Traffic. Functional Layout With Separate Family, Living, And Dining Rooms All With Brand New Flooring.
Extras
4 Generous Sized Bedrooms Including A Large Primary With Ensuite Bath And A Large Walk-In Closet. Modern Eat-In Kitchen With Stainless Steel Appliances, Pantry And A Walkout To An Oversized Backyard. Exception Property Ready For A New Owner
Property Details
Facts for 302 Van Dusen Avenue, Southgate
Status
Days on Market: 5
Last Status: Sold
Sold Date: Dec 22, 2021
Closed Date: Feb 09, 2022
Expiry Date: Apr 15, 2022
Sold Price: $940,000
Unavailable Date: Dec 22, 2021
Input Date: Dec 17, 2021
Prior LSC: Listing with no contract changes
Property
Status: Sale
Property Type: Detached
Style: 2-Storey
Area: Southgate
Community: Dundalk
Availability Date: 30/60 Days
Inside
Bedrooms: 4
Bathrooms: 3
Kitchens: 1
Rooms: 11
Den/Family Room: Yes
Air Conditioning: Central Air
Fireplace: No
Laundry Level: Lower
Central Vacuum: N
Washrooms: 3
Building
Basement: Unfinished
Heat Type: Forced Air
Heat Source: Gas
Exterior: Brick
UFFI: No
Water Supply: Municipal
Special Designation: Unknown
Parking
Driveway: Pvt Double
Garage Spaces: 2
Garage Type: Built-In
Covered Parking Spaces: 4
Total Parking Spaces: 6
Fees
Tax Year: 2021
Tax Legal Description: Lot 52, Plan 16M4 Sbject To Esmt Gross Part Lot 52
Taxes: $4,359
Highlights
Feature: Place Of Wor
Feature: Rec Centre
Feature: School
Land
Cross Street: Elm & Hogan
Municipality District: Southgate
Fronting On: North
Pool: None
Sewer: Sewers
Lot Depth: 143.01 Feet
Lot Frontage: 49.21 Feet
Zoning: Residential
Rooms
Room details for 302 Van Dusen Avenue, Southgate
| Type | Dimensions | Description |
|---|---|---|
| Living Main | 3.41 x 5.91 | Laminate, Open Concept, Open Concept |
| Dining Main | 3.35 x 5.67 | Laminate, Open Concept, O/Looks Backyard |
| Breakfast Main | 2.44 x 4.63 | Ceramic Floor, Combined W/Kitchen, W/O To Deck |
| Kitchen Main | 2.74 x 4.63 | Ceramic Floor, Stainless Steel Appl, Pantry |
| Prim Bdrm 2nd | 5.35 x 3.72 | Broadloom, 4 Pc Ensuite, W/I Closet |
| 2nd Br 2nd | 4.12 x 3.05 | Broadloom, Large Closet, Large Window |
| 3rd Br 2nd | 3.41 x 3.05 | Broadloom, Large Closet, Large Window |
| 4th Br 2nd | 3.72 x 3.05 | Broadloom, Large Closet, Large Window |
| XXXXXXXX | XXX XX, XXXX |
XXXX XXX XXXX |
$XXX,XXX |
| XXX XX, XXXX |
XXXXXX XXX XXXX |
$XXX,XXX | |
| XXXXXXXX | XXX XX, XXXX |
XXXXXXX XXX XXXX |
|
| XXX XX, XXXX |
XXXXXX XXX XXXX |
$XXX,XXX | |
| XXXXXXXX | XXX XX, XXXX |
XXXX XXX XXXX |
$XXX,XXX |
| XXX XX, XXXX |
XXXXXX XXX XXXX |
$XXX,XXX | |
| XXXXXXXX | XXX XX, XXXX |
XXXXXX XXX XXXX |
$X,XXX |
| XXX XX, XXXX |
XXXXXX XXX XXXX |
$X,XXX |
| XXXXXXXX XXXX | XXX XX, XXXX | $940,000 XXX XXXX |
| XXXXXXXX XXXXXX | XXX XX, XXXX | $899,888 XXX XXXX |
| XXXXXXXX XXXXXXX | XXX XX, XXXX | XXX XXXX |
| XXXXXXXX XXXXXX | XXX XX, XXXX | $899,888 XXX XXXX |
| XXXXXXXX XXXX | XXX XX, XXXX | $519,000 XXX XXXX |
| XXXXXXXX XXXXXX | XXX XX, XXXX | $525,000 XXX XXXX |
| XXXXXXXX XXXXXX | XXX XX, XXXX | $1,625 XXX XXXX |
| XXXXXXXX XXXXXX | XXX XX, XXXX | $1,625 XXX XXXX |

St Bernard Catholic School
Elementary: CatholicMalden Central Public School
Elementary: PublicStella Maris Catholic School
Elementary: CatholicAmherstburg Public School
Elementary: PublicÉcole élémentaire catholique Saint-Jean-Baptiste
Elementary: CatholicAnderdon Public School
Elementary: PublicWestern Secondary School
Secondary: PublicSt. Michael's Adult High School
Secondary: CatholicAssumption College School
Secondary: CatholicGeneral Amherst High School
Secondary: PublicSandwich Secondary School
Secondary: PublicSt Thomas of Villanova Secondary School
Secondary: Catholic

