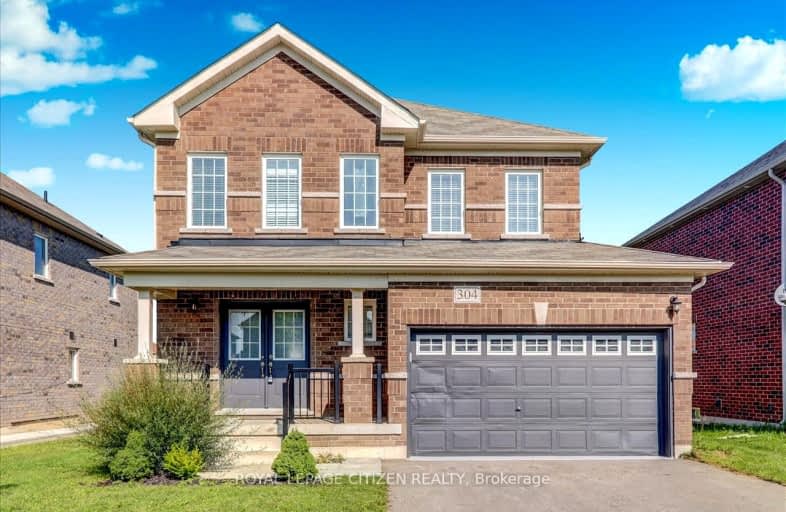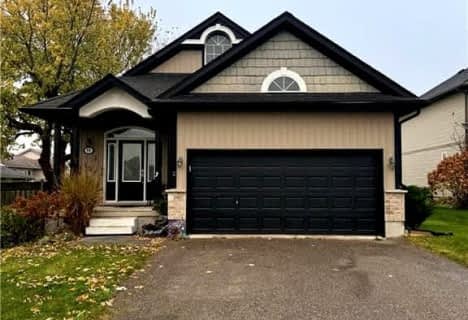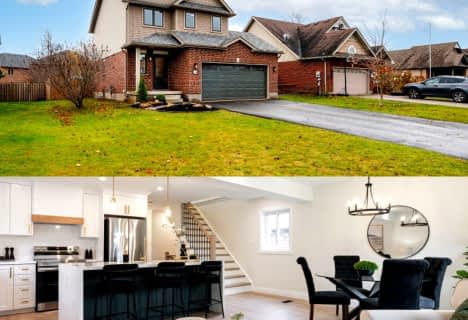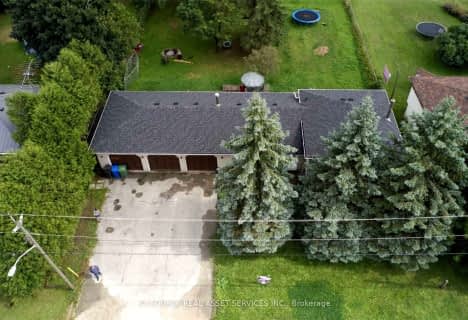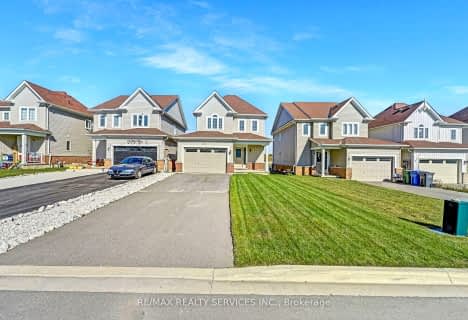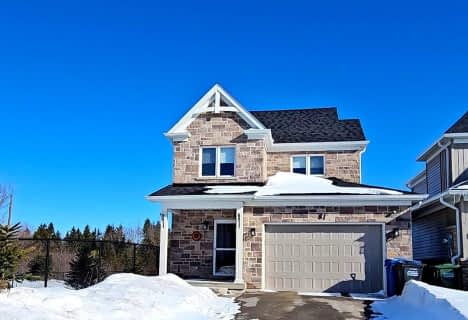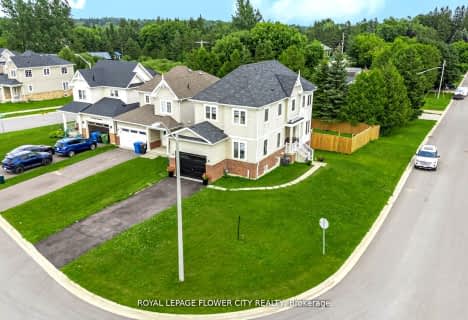Car-Dependent
- Most errands require a car.
31
/100
Bikeable
- Some errands can be accomplished on bike.
62
/100

Highpoint Community Elementary School
Elementary: Public
1.29 km
Dundalk & Proton Community School
Elementary: Public
0.65 km
Osprey Central School
Elementary: Public
16.26 km
Hyland Heights Elementary School
Elementary: Public
16.99 km
Glenbrook Elementary School
Elementary: Public
17.17 km
Macphail Memorial Elementary School
Elementary: Public
16.42 km
Dufferin Centre for Continuing Education
Secondary: Public
35.26 km
Jean Vanier Catholic High School
Secondary: Catholic
38.31 km
Grey Highlands Secondary School
Secondary: Public
16.21 km
Centre Dufferin District High School
Secondary: Public
17.09 km
Westside Secondary School
Secondary: Public
35.92 km
Collingwood Collegiate Institute
Secondary: Public
37.83 km
-
Dundalk Pool and baseball park
0.99km -
Community Park - Horning's Mills
Horning's Mills ON 14.12km -
Walter's Creek Park
Cedar Street and Susan Street, Shelburne ON 16.66km
-
CIBC
31 Proton St N, Dundalk ON N0C 1B0 0.69km -
TD Bank Financial Group
601 Main St E, Dundalk ON N0C 1B0 1.05km -
CIBC
13 Durham St, Flesherton ON N0C 1E0 16.74km
