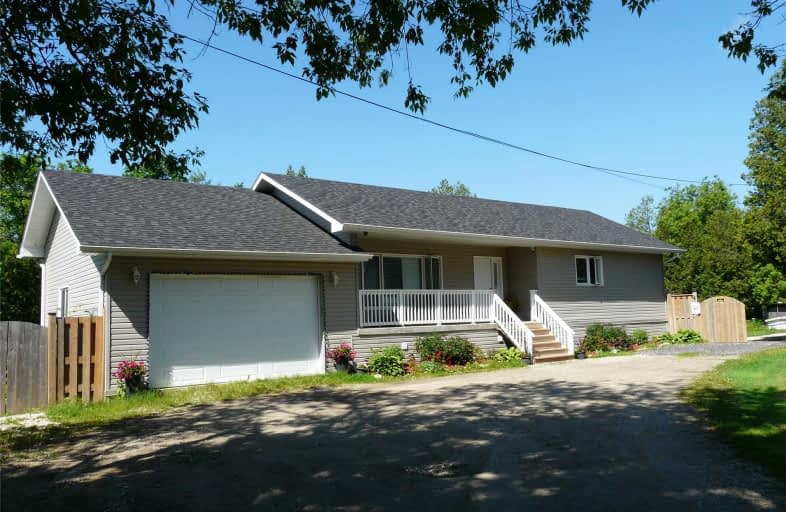Sold on Aug 14, 2019
Note: Property is not currently for sale or for rent.

-
Type: Detached
-
Style: Bungalow-Raised
-
Size: 1100 sqft
-
Lot Size: 4.17 x 0 Acres
-
Age: 0-5 years
-
Taxes: $3,530 per year
-
Days on Site: 49 Days
-
Added: Sep 07, 2019 (1 month on market)
-
Updated:
-
Last Checked: 10 hours ago
-
MLS®#: X4498346
-
Listed By: Ipro realty ltd., brokerage
Open Concept Raised Bungalow With Room To Roam - 4 + Acre In Town Property With Pond. Mature Apple Trees. Mature Landscaping. Country Living With In Town Amenities. Run Your Toys On Your Property. Lots Of Area For Storage - Attention Landscapers Or Gardeners. Oversized Single Car Garage - High Enough For A Hoist. Separate Workshop 12' Sliding Door & Man Door W/Hydro.
Extras
All Electric Light Fixtures, All Window Coverings, Agdo & Remotes, Cac, All Appliances, Security System(Cameras - 24 Hr Surveillance) Lower Level Rooms Partially Finished - R/I For Bathroom. All Framed And Ready For Drywall.
Property Details
Facts for 307 Braemore Street West, Southgate
Status
Days on Market: 49
Last Status: Sold
Sold Date: Aug 14, 2019
Closed Date: Sep 30, 2019
Expiry Date: Nov 29, 2019
Sold Price: $465,000
Unavailable Date: Aug 14, 2019
Input Date: Jun 26, 2019
Property
Status: Sale
Property Type: Detached
Style: Bungalow-Raised
Size (sq ft): 1100
Age: 0-5
Area: Southgate
Community: Dundalk
Availability Date: Or Tba
Inside
Bedrooms: 3
Bathrooms: 2
Kitchens: 1
Rooms: 10
Den/Family Room: No
Air Conditioning: Central Air
Fireplace: No
Laundry Level: Main
Central Vacuum: N
Washrooms: 2
Utilities
Electricity: Yes
Gas: Yes
Telephone: Yes
Building
Basement: Full
Basement 2: Part Fin
Heat Type: Forced Air
Heat Source: Gas
Exterior: Vinyl Siding
Water Supply: Municipal
Special Designation: Unknown
Other Structures: Drive Shed
Other Structures: Workshop
Parking
Driveway: Private
Garage Spaces: 1
Garage Type: Attached
Covered Parking Spaces: 7
Total Parking Spaces: 8
Fees
Tax Year: 2019
Tax Legal Description: Pt Lot 229 Con 1 Swtsr Proton As In R534411
Taxes: $3,530
Highlights
Feature: Fenced Yard
Feature: Lake/Pond
Feature: Other
Feature: River/Stream
Feature: Wooded/Treed
Land
Cross Street: Main/Mill
Municipality District: Southgate
Fronting On: South
Parcel Number: 372670094
Pool: None
Sewer: Sewers
Lot Frontage: 4.17 Acres
Acres: 2-4.99
Additional Media
- Virtual Tour: https://www.youtube.com/watch?v=tWfD15XHLU0&feature=youtu.be
Rooms
Room details for 307 Braemore Street West, Southgate
| Type | Dimensions | Description |
|---|---|---|
| Living Main | 3.66 x 4.60 | Open Concept, Cathedral Ceiling, Laminate |
| Kitchen Main | 4.00 x 5.57 | Ceramic Floor, W/O To Yard, Eat-In Kitchen |
| Laundry Main | 2.44 x 1.75 | Access To Garage, Ceramic Floor |
| Master Main | 3.50 x 4.00 | 4 Pc Ensuite, Laminate |
| 2nd Br Main | 2.90 x 3.05 | Laminate |
| 3rd Br Main | 2.90 x 3.05 | Laminate |
| Foyer Main | 1.70 x 1.93 | Ceramic Floor, Double Closet |
| Rec Lower | 5.85 x 9.60 | Laminate, Partly Finished |
| 4th Br Lower | 3.00 x 4.00 | Laminate, Partly Finished |
| Furnace Lower | 3.00 x 3.60 | Concrete Floor, Partly Finished |

| XXXXXXXX | XXX XX, XXXX |
XXXX XXX XXXX |
$XXX,XXX |
| XXX XX, XXXX |
XXXXXX XXX XXXX |
$XXX,XXX | |
| XXXXXXXX | XXX XX, XXXX |
XXXXXXX XXX XXXX |
|
| XXX XX, XXXX |
XXXXXX XXX XXXX |
$XXX,XXX | |
| XXXXXXXX | XXX XX, XXXX |
XXXXXXXX XXX XXXX |
|
| XXX XX, XXXX |
XXXXXX XXX XXXX |
$XXX,XXX | |
| XXXXXXXX | XXX XX, XXXX |
XXXXXXX XXX XXXX |
|
| XXX XX, XXXX |
XXXXXX XXX XXXX |
$XXX,XXX |
| XXXXXXXX XXXX | XXX XX, XXXX | $465,000 XXX XXXX |
| XXXXXXXX XXXXXX | XXX XX, XXXX | $474,900 XXX XXXX |
| XXXXXXXX XXXXXXX | XXX XX, XXXX | XXX XXXX |
| XXXXXXXX XXXXXX | XXX XX, XXXX | $499,995 XXX XXXX |
| XXXXXXXX XXXXXXXX | XXX XX, XXXX | XXX XXXX |
| XXXXXXXX XXXXXX | XXX XX, XXXX | $599,900 XXX XXXX |
| XXXXXXXX XXXXXXX | XXX XX, XXXX | XXX XXXX |
| XXXXXXXX XXXXXX | XXX XX, XXXX | $639,999 XXX XXXX |

Highpoint Community Elementary School
Elementary: PublicDundalk & Proton Community School
Elementary: PublicOsprey Central School
Elementary: PublicHyland Heights Elementary School
Elementary: PublicGlenbrook Elementary School
Elementary: PublicMacphail Memorial Elementary School
Elementary: PublicCollingwood Campus
Secondary: PublicJean Vanier Catholic High School
Secondary: CatholicGrey Highlands Secondary School
Secondary: PublicCentre Dufferin District High School
Secondary: PublicWestside Secondary School
Secondary: PublicCollingwood Collegiate Institute
Secondary: Public- 1 bath
- 3 bed
- 1100 sqft
61 Victoria Street West, Southgate, Ontario • N0C 1B0 • Dundalk
- 1 bath
- 3 bed
- 1100 sqft
401 Main Street West, Southgate, Ontario • N0C 1B0 • Dundalk



