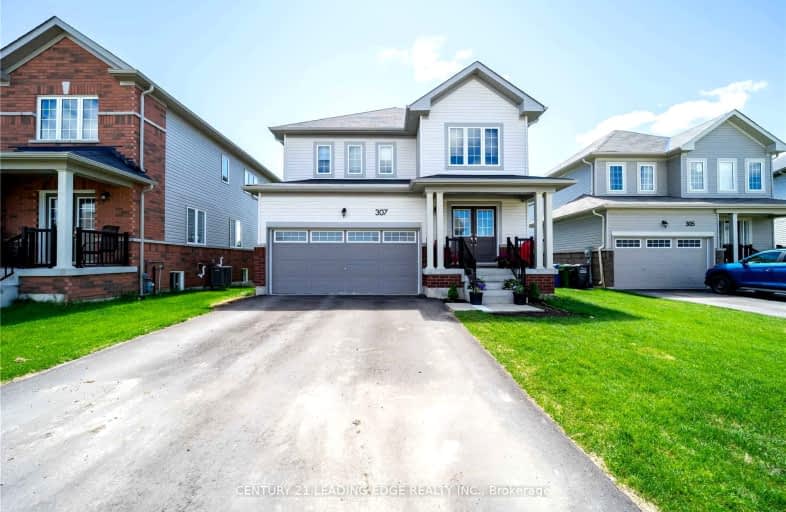Very Walkable
- Most errands can be accomplished on foot.
81
/100
Somewhat Bikeable
- Most errands require a car.
45
/100

Keewatin Public School
Elementary: Public
2,030.69 km
Riverview Elementary School
Elementary: Public
2,052.52 km
Evergreen Public School
Elementary: Public
2,036.73 km
St Louis Separate School
Elementary: Catholic
2,031.02 km
Beaver Brae Senior Elementary School
Elementary: Public
2,037.32 km
King George VI Public School
Elementary: Public
2,036.25 km
Rainy River High School
Secondary: Public
2,052.40 km
Red Lake District High School
Secondary: Public
2,064.26 km
St Thomas Aquinas High School
Secondary: Catholic
2,037.47 km
Beaver Brae Secondary School
Secondary: Public
2,037.35 km
Dryden High School
Secondary: Public
2,152.57 km
Fort Frances High School
Secondary: Public
2,136.68 km
-
Rocky Point Park, Port Moody
2800 Murray St (at Moody St), Port Moody BC V3H 1X2 0.61km -
Bert Flinn Park
Parkside Dr, Port Moody BC 2.26km -
Mundy Park
641 Hillcrest St (at Austin Ave), Coquitlam BC V3J 6N9 2.38km
-
Scotiabank
2501 St Johns St, Port Moody BC V3H 2B3 0.53km -
RBC Royal Bank
1960 Como Lake Ave (at Montrose St), Coquitlam BC V3J 3R3 1.49km -
BMO Bank of Montreal
1025 Austin Ave (at Nelson St), Coquitlam BC V3K 3N9 2.99km


