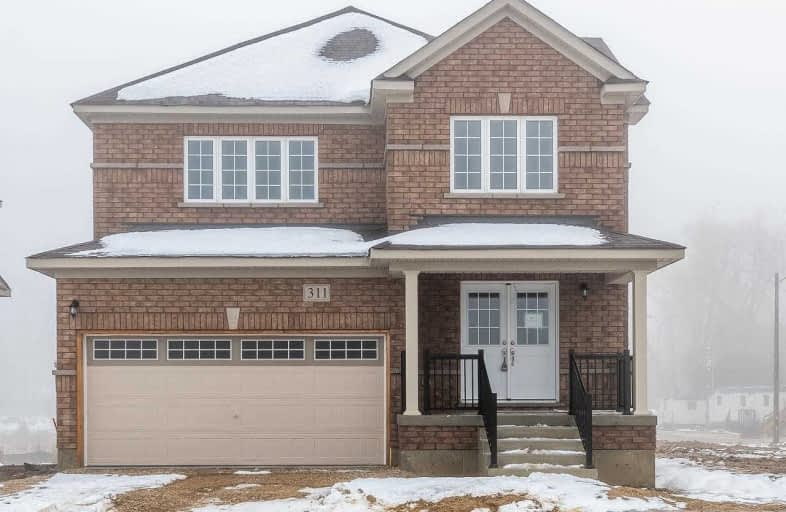Sold on Jan 02, 2019
Note: Property is not currently for sale or for rent.

-
Type: Detached
-
Style: 2-Storey
-
Size: 2000 sqft
-
Lot Size: 70.24 x 111.5 Feet
-
Age: New
-
Taxes: $2,600 per year
-
Days on Site: 29 Days
-
Added: Sep 07, 2019 (4 weeks on market)
-
Updated:
-
Last Checked: 10 hours ago
-
MLS®#: X4316208
-
Listed By: Re/max real estate centre inc., brokerage
Beautiful New Built Detached Home Corner Lot*** With W/O Bsmt***,<<
Extras
Hot Water Tan Rental.Lockbox.Please Remove Shoes,Turn Off Lights.Taxes $2600 Approx.
Property Details
Facts for 311 Hagan Street East, Southgate
Status
Days on Market: 29
Last Status: Sold
Sold Date: Jan 02, 2019
Closed Date: Apr 30, 2019
Expiry Date: Apr 30, 2019
Sold Price: $473,000
Unavailable Date: Jan 02, 2019
Input Date: Dec 04, 2018
Prior LSC: Listing with no contract changes
Property
Status: Sale
Property Type: Detached
Style: 2-Storey
Size (sq ft): 2000
Age: New
Area: Southgate
Community: Rural Southgate
Availability Date: Tba
Inside
Bedrooms: 4
Bathrooms: 3
Kitchens: 1
Rooms: 7
Den/Family Room: Yes
Air Conditioning: None
Fireplace: No
Laundry Level: Lower
Central Vacuum: N
Washrooms: 3
Building
Basement: Unfinished
Basement 2: W/O
Heat Type: Forced Air
Heat Source: Gas
Exterior: Brick
Exterior: Vinyl Siding
Water Supply: Municipal
Special Designation: Unknown
Parking
Driveway: Private
Garage Spaces: 1
Garage Type: Attached
Covered Parking Spaces: 4
Total Parking Spaces: 5
Fees
Tax Year: 2018
Tax Legal Description: Plan 16M54 Lot 1
Taxes: $2,600
Land
Cross Street: Victoria St N/Elm St
Municipality District: Southgate
Fronting On: North
Pool: None
Sewer: Sewers
Lot Depth: 111.5 Feet
Lot Frontage: 70.24 Feet
Additional Media
- Virtual Tour: https://tourwizard.net/cp/61586/
Rooms
Room details for 311 Hagan Street East, Southgate
| Type | Dimensions | Description |
|---|---|---|
| Living Main | 3.41 x 5.91 | Broadloom, Combined W/Dining, Window |
| Dining Main | 3.41 x 5.91 | Broadloom, Combined W/Dining, Window |
| Family Main | 3.35 x 5.66 | Broadloom, Window |
| Kitchen Main | 2.74 x 4.63 | Centre Island, Ceramic Floor |
| Breakfast Main | 2.43 x 4.63 | Ceramic Floor |
| Master 2nd | 5.36 x 3.71 | Broadloom, Window, W/I Closet |
| 2nd Br 2nd | 4.11 x 3.04 | Broadloom, Window, Closet |
| 3rd Br 2nd | 3.41 x 3.04 | Broadloom, Window, Closet |
| 4th Br 2nd | 3.71 x 3.04 | Broadloom, Window, Closet |
| XXXXXXXX | XXX XX, XXXX |
XXXX XXX XXXX |
$XXX,XXX |
| XXX XX, XXXX |
XXXXXX XXX XXXX |
$XXX,XXX |
| XXXXXXXX XXXX | XXX XX, XXXX | $473,000 XXX XXXX |
| XXXXXXXX XXXXXX | XXX XX, XXXX | $499,999 XXX XXXX |

Highpoint Community Elementary School
Elementary: PublicDundalk & Proton Community School
Elementary: PublicOsprey Central School
Elementary: PublicHyland Heights Elementary School
Elementary: PublicGlenbrook Elementary School
Elementary: PublicMacphail Memorial Elementary School
Elementary: PublicCollingwood Campus
Secondary: PublicJean Vanier Catholic High School
Secondary: CatholicGrey Highlands Secondary School
Secondary: PublicCentre Dufferin District High School
Secondary: PublicWestside Secondary School
Secondary: PublicCollingwood Collegiate Institute
Secondary: Public

