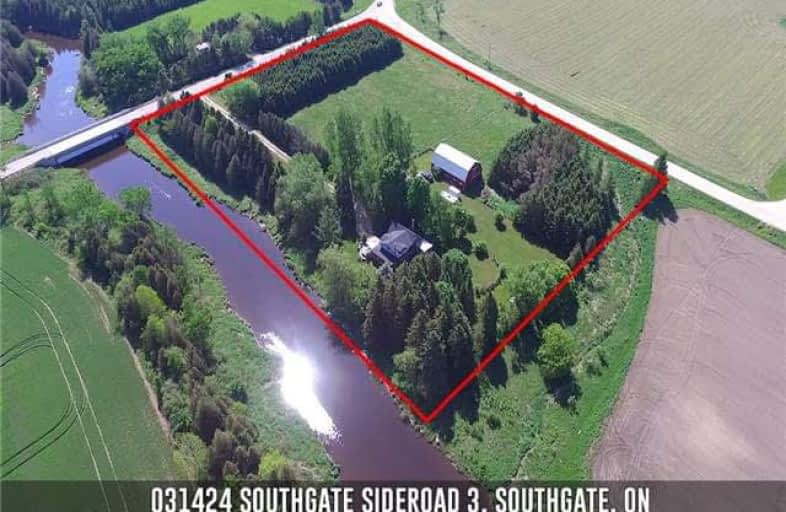Sold on Jul 13, 2018
Note: Property is not currently for sale or for rent.

-
Type: Detached
-
Style: 1 1/2 Storey
-
Size: 1500 sqft
-
Lot Size: 5.49 x 5.49 Acres
-
Age: 51-99 years
-
Taxes: $2,989 per year
-
Days on Site: 43 Days
-
Added: Sep 07, 2019 (1 month on market)
-
Updated:
-
Last Checked: 2 months ago
-
MLS®#: X4146785
-
Listed By: Ipro realty ltd., brokerage
Remarkable 5.49 Acre Slice Of Country Paradise W/Hot Tub Overlooking The Saugeen River That Runs Through The Property, Barn W/Hydro, Water, Horse Stalls & Heated Workshop Area Added '16, 2 Paddocks Area, Updated Bathroom '13, 3 Season Sunroom W/Views Of River & 60% Of Shingles Replaced 2018. Master Bedroom W/New Carpet '18, 2 Walk-In Closets, Upper Office Loft Overlooking Living Room W/Soaring Cathedral Ceiling & Wood Fireplace Insert. Eat-In Kitchen
Extras
Stackable Washer/Dryer Set. Hay Storage In Barn, Doors On Both End Of Barn, Wood Shed, 50 Ft. Round Pen & Much More! 57Cbr Visit This Home's Custom Web Page For A Video Narrated 3D Animated Online Showing, Floor Plans, Pro Photos, And More!
Property Details
Facts for 31424 Southgate Road 10, Southgate
Status
Days on Market: 43
Last Status: Sold
Sold Date: Jul 13, 2018
Closed Date: Sep 05, 2018
Expiry Date: Mar 11, 2019
Sold Price: $435,000
Unavailable Date: Jul 13, 2018
Input Date: May 31, 2018
Property
Status: Sale
Property Type: Detached
Style: 1 1/2 Storey
Size (sq ft): 1500
Age: 51-99
Area: Southgate
Community: Rural Southgate
Availability Date: 60-90 Tbd
Inside
Bedrooms: 2
Bathrooms: 1
Kitchens: 1
Rooms: 5
Den/Family Room: No
Air Conditioning: None
Fireplace: Yes
Laundry Level: Main
Washrooms: 1
Utilities
Electricity: Yes
Gas: No
Cable: No
Telephone: Yes
Building
Basement: Part Bsmt
Heat Type: Forced Air
Heat Source: Propane
Exterior: Wood
Water Supply Type: Dug Well
Water Supply: Well
Special Designation: Unknown
Other Structures: Barn
Other Structures: Greenhouse
Parking
Driveway: Private
Garage Type: None
Covered Parking Spaces: 20
Total Parking Spaces: 20
Fees
Tax Year: 2017
Tax Legal Description: Pt Lt 29 Con 8 Egremont Pt2 17R1296, Southgate
Taxes: $2,989
Highlights
Feature: River/Stream
Land
Cross Street: Hwy 89/Grey Rd 14
Municipality District: Southgate
Fronting On: West
Pool: None
Sewer: Septic
Lot Depth: 5.49 Acres
Lot Frontage: 5.49 Acres
Acres: 5-9.99
Rooms
Room details for 31424 Southgate Road 10, Southgate
| Type | Dimensions | Description |
|---|---|---|
| Kitchen Main | 3.94 x 6.55 | Eat-In Kitchen, Recessed Lights, W/O To Sunroom |
| Living Main | 7.14 x 4.55 | Cathedral Ceiling, Fireplace Insert |
| 2nd Br Main | 3.12 x 6.50 | Closet, Overlook Water, W/O To Yard |
| Master Upper | 3.48 x 6.68 | W/I Closet, Broadloom, Overlook Water |
| Loft Upper | 3.18 x 3.58 | O/Looks Living, Broadloom, Overlook Water |
| XXXXXXXX | XXX XX, XXXX |
XXXX XXX XXXX |
$XXX,XXX |
| XXX XX, XXXX |
XXXXXX XXX XXXX |
$XXX,XXX | |
| XXXXXXXX | XXX XX, XXXX |
XXXXXXX XXX XXXX |
|
| XXX XX, XXXX |
XXXXXX XXX XXXX |
$XXX,XXX |
| XXXXXXXX XXXX | XXX XX, XXXX | $435,000 XXX XXXX |
| XXXXXXXX XXXXXX | XXX XX, XXXX | $449,900 XXX XXXX |
| XXXXXXXX XXXXXXX | XXX XX, XXXX | XXX XXXX |
| XXXXXXXX XXXXXX | XXX XX, XXXX | $499,900 XXX XXXX |

Kenilworth Public School
Elementary: PublicSt Mary Catholic School
Elementary: CatholicEgremont Community School
Elementary: PublicVictoria Cross Public School
Elementary: PublicSpruce Ridge Community School
Elementary: PublicMacphail Memorial Elementary School
Elementary: PublicWellington Heights Secondary School
Secondary: PublicNorwell District Secondary School
Secondary: PublicJohn Diefenbaker Senior School
Secondary: PublicGrey Highlands Secondary School
Secondary: PublicCentre Dufferin District High School
Secondary: PublicCentre Wellington District High School
Secondary: Public

