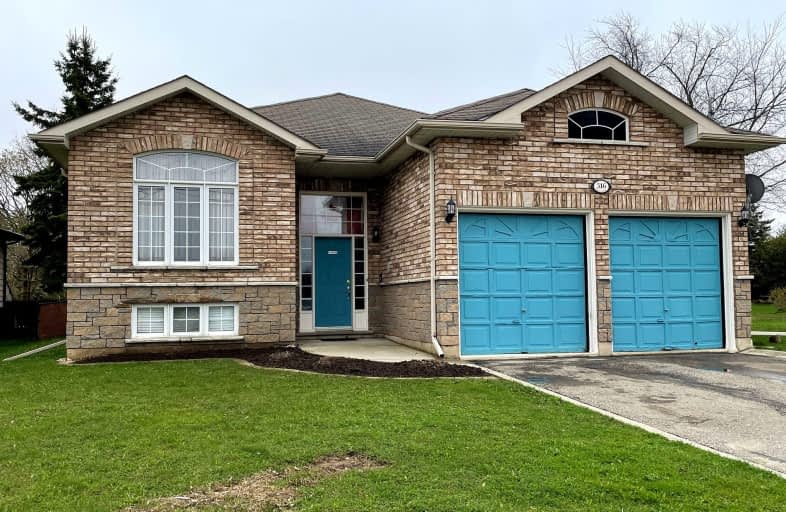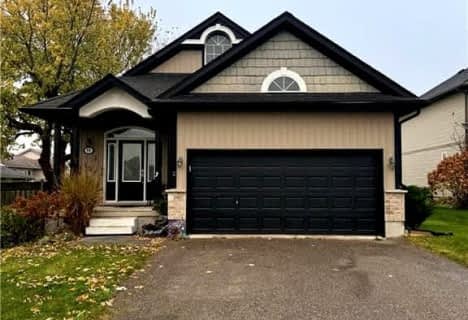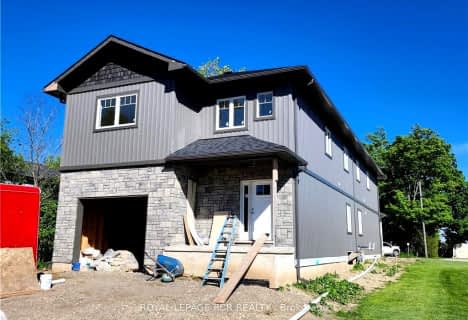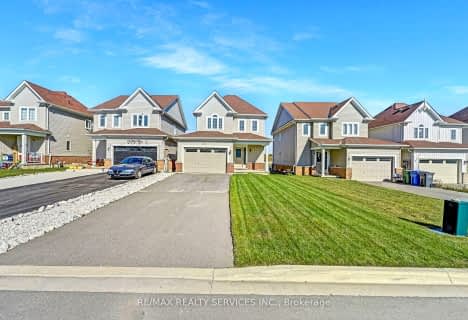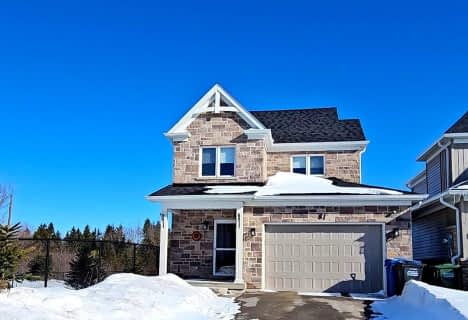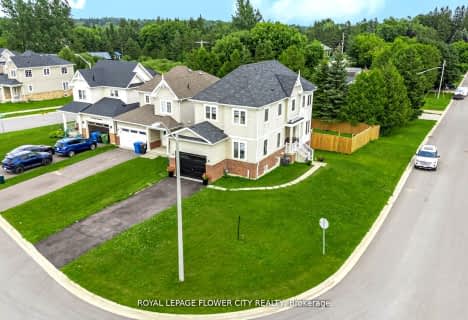Car-Dependent
- Most errands require a car.
39
/100
Somewhat Bikeable
- Most errands require a car.
49
/100

Highpoint Community Elementary School
Elementary: Public
0.08 km
Dundalk & Proton Community School
Elementary: Public
0.64 km
Osprey Central School
Elementary: Public
16.98 km
Hyland Heights Elementary School
Elementary: Public
17.54 km
Glenbrook Elementary School
Elementary: Public
17.77 km
Macphail Memorial Elementary School
Elementary: Public
15.99 km
Dufferin Centre for Continuing Education
Secondary: Public
35.47 km
Jean Vanier Catholic High School
Secondary: Catholic
39.28 km
Grey Highlands Secondary School
Secondary: Public
15.80 km
Centre Dufferin District High School
Secondary: Public
17.65 km
Westside Secondary School
Secondary: Public
36.05 km
Collingwood Collegiate Institute
Secondary: Public
38.79 km
-
Dundalk Pool and baseball park
1.93km -
Community Park - Horning's Mills
Horning's Mills ON 15.16km -
South Grey Museum and Memorial Park
Flesherton ON 16.5km
-
CIBC
31 Proton St N, Dundalk ON N0C 1B0 0.66km -
TD Bank Financial Group
601 Main St E, Dundalk ON N0C 1B0 2.11km -
CIBC
13 Durham St, Flesherton ON N0C 1E0 16.32km
