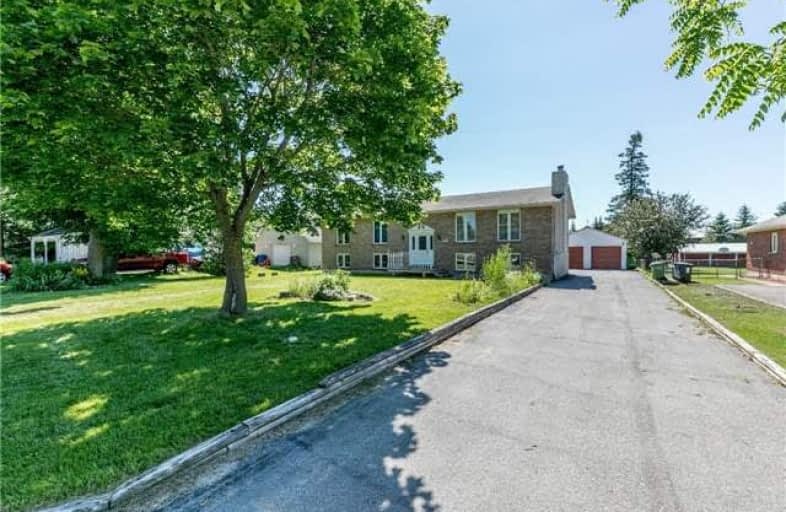Sold on Sep 06, 2017
Note: Property is not currently for sale or for rent.

-
Type: Detached
-
Style: Bungalow-Raised
-
Lot Size: 82.5 x 266 Feet
-
Age: 16-30 years
-
Taxes: $2,749 per year
-
Days on Site: 62 Days
-
Added: Sep 07, 2019 (2 months on market)
-
Updated:
-
Last Checked: 10 hours ago
-
MLS®#: X3863406
-
Listed By: Century 21 millennium inc., brokerage
All Brick Raised Bungalow Situated On An Incredible In Town Lot! Large Open Kitchen W/ Pantry, Breakfast Area And W/O To Deck Overlooking Huge Lot. Master Suite Features Dbl Closets & 3 Pc Ensuite. Detached 2 Car Garage.
Extras
Finished Top To Bottom! Sprawling Lower Level Is Perfect For Entertaining Or As A Guest Retreat With A 2nd Kitchen, Dining/Living Area And On The Other Side Enough Space For An Additional Office/Den/Bedroom. Ample Parking & No Sidewalk.
Property Details
Facts for 340 Victoria Street South, Southgate
Status
Days on Market: 62
Last Status: Sold
Sold Date: Sep 06, 2017
Closed Date: Oct 16, 2017
Expiry Date: Dec 31, 2017
Sold Price: $392,000
Unavailable Date: Sep 06, 2017
Input Date: Jul 06, 2017
Property
Status: Sale
Property Type: Detached
Style: Bungalow-Raised
Age: 16-30
Area: Southgate
Community: Dundalk
Availability Date: 30/ Tba
Inside
Bedrooms: 3
Bathrooms: 3
Kitchens: 1
Kitchens Plus: 1
Rooms: 6
Den/Family Room: Yes
Air Conditioning: Central Air
Fireplace: Yes
Washrooms: 3
Building
Basement: Finished
Basement 2: Full
Heat Type: Forced Air
Heat Source: Gas
Exterior: Brick
Water Supply: Municipal
Special Designation: Unknown
Parking
Driveway: Private
Garage Spaces: 2
Garage Type: Detached
Covered Parking Spaces: 8
Total Parking Spaces: 10
Fees
Tax Year: 2017
Tax Legal Description: Plan 480 Blk V Lot 10
Taxes: $2,749
Land
Cross Street: Ida St./ Victoria St
Municipality District: Southgate
Fronting On: East
Pool: None
Sewer: Sewers
Lot Depth: 266 Feet
Lot Frontage: 82.5 Feet
Additional Media
- Virtual Tour: https://www.dropbox.com/s/z0tz2q1t833245q/340%20victoria%20st%20w%2C%20dundalk%20-%20ub.mp4?dl=0
Rooms
Room details for 340 Victoria Street South, Southgate
| Type | Dimensions | Description |
|---|---|---|
| Kitchen Main | 2.74 x 5.69 | Vinyl Floor, Breakfast Area, W/O To Deck |
| Dining Main | 3.13 x 3.68 | Broadloom, Window, Combined W/Living |
| Living Main | 3.68 x 6.40 | Broadloom, Fireplace, Window |
| Master Main | 3.65 x 3.68 | Laminate, Ensuite Bath, Double Closet |
| 2nd Br Main | 2.92 x 2.95 | Laminate, Closet, Window |
| 3rd Br Main | 2.92 x 2.77 | Laminate, Closet, Window |
| Kitchen Lower | 2.22 x 3.96 | Ceramic Floor, Pass Through, Window |
| Dining Lower | 5.18 x 7.31 | Laminate, Above Grade Window |
| Rec Lower | 17.00 x 7.31 | Laminate, Fireplace, Above Grade Window |
| Laundry Lower | 2.47 x 3.13 | Laminate |
| XXXXXXXX | XXX XX, XXXX |
XXXX XXX XXXX |
$XXX,XXX |
| XXX XX, XXXX |
XXXXXX XXX XXXX |
$XXX,XXX |
| XXXXXXXX XXXX | XXX XX, XXXX | $392,000 XXX XXXX |
| XXXXXXXX XXXXXX | XXX XX, XXXX | $409,900 XXX XXXX |

Highpoint Community Elementary School
Elementary: PublicDundalk & Proton Community School
Elementary: PublicOsprey Central School
Elementary: PublicHyland Heights Elementary School
Elementary: PublicGlenbrook Elementary School
Elementary: PublicMacphail Memorial Elementary School
Elementary: PublicDufferin Centre for Continuing Education
Secondary: PublicJean Vanier Catholic High School
Secondary: CatholicGrey Highlands Secondary School
Secondary: PublicCentre Dufferin District High School
Secondary: PublicWestside Secondary School
Secondary: PublicCollingwood Collegiate Institute
Secondary: Public

