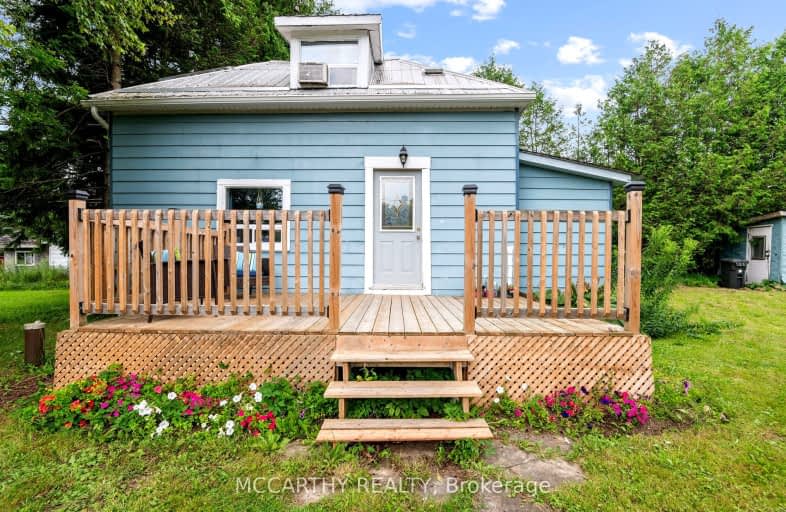Car-Dependent
- Most errands require a car.
42
/100
Bikeable
- Some errands can be accomplished on bike.
55
/100

Highpoint Community Elementary School
Elementary: Public
1.31 km
Dundalk & Proton Community School
Elementary: Public
0.99 km
Osprey Central School
Elementary: Public
15.80 km
Hyland Heights Elementary School
Elementary: Public
17.64 km
Glenbrook Elementary School
Elementary: Public
17.81 km
Macphail Memorial Elementary School
Elementary: Public
15.77 km
Collingwood Campus
Secondary: Public
39.00 km
Jean Vanier Catholic High School
Secondary: Catholic
38.01 km
Grey Highlands Secondary School
Secondary: Public
15.56 km
Centre Dufferin District High School
Secondary: Public
17.74 km
Westside Secondary School
Secondary: Public
36.58 km
Collingwood Collegiate Institute
Secondary: Public
37.52 km
-
Dundalk Pool and baseball park
0.67km -
Community Park - Horning's Mills
Horning's Mills ON 14.6km -
South Grey Museum and Memorial Park
Flesherton ON 16.26km
-
CIBC
31 Proton St N, Dundalk ON N0C 1B0 0.62km -
TD Bank Financial Group
601 Main St E, Dundalk ON N0C 1B0 0.9km -
CIBC
13 Durham St, Flesherton ON N0C 1E0 16.09km


