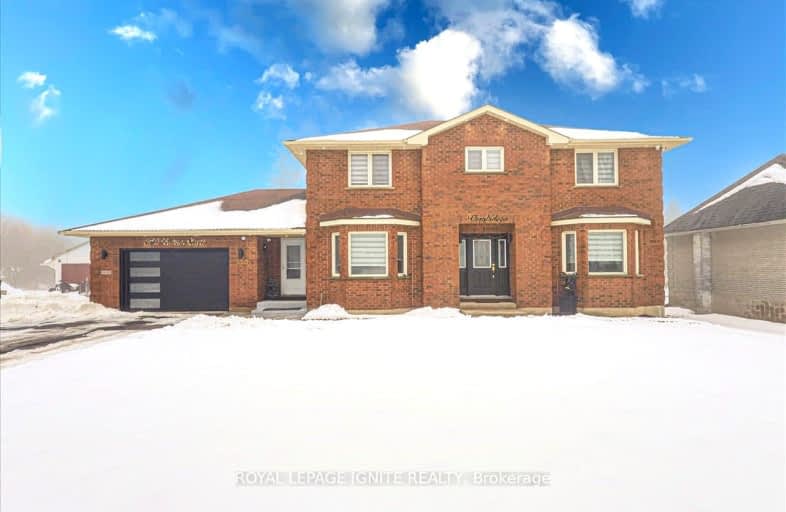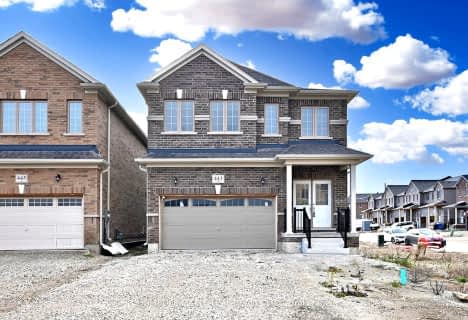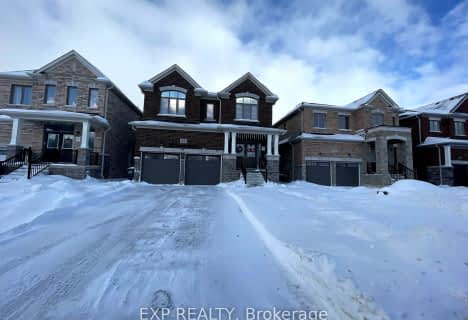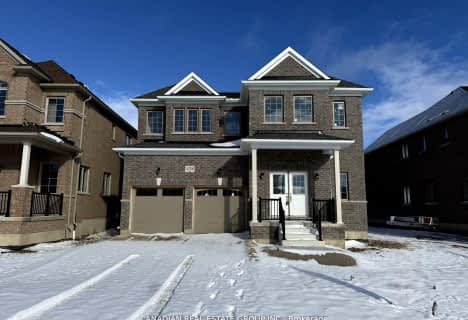Car-Dependent
- Most errands require a car.
Somewhat Bikeable
- Most errands require a car.

Highpoint Community Elementary School
Elementary: PublicDundalk & Proton Community School
Elementary: PublicOsprey Central School
Elementary: PublicHyland Heights Elementary School
Elementary: PublicGlenbrook Elementary School
Elementary: PublicMacphail Memorial Elementary School
Elementary: PublicDufferin Centre for Continuing Education
Secondary: PublicJean Vanier Catholic High School
Secondary: CatholicGrey Highlands Secondary School
Secondary: PublicCentre Dufferin District High School
Secondary: PublicWestside Secondary School
Secondary: PublicCollingwood Collegiate Institute
Secondary: Public-
Dundalk Pool and baseball park
1.99km -
Community Park - Horning's Mills
Horning's Mills ON 15.09km -
South Grey Museum and Memorial Park
Flesherton ON 16.63km
-
CIBC
31 Proton St N, Dundalk ON N0C 1B0 0.72km -
TD Bank Financial Group
601 Main St E, Dundalk ON N0C 1B0 2.16km -
CIBC
13 Durham St, Flesherton ON N0C 1E0 16.46km
- 4 bath
- 4 bed
- 2000 sqft
443 Van Dusen Avenue, Southgate, Ontario • N0C 1B0 • Rural Southgate













