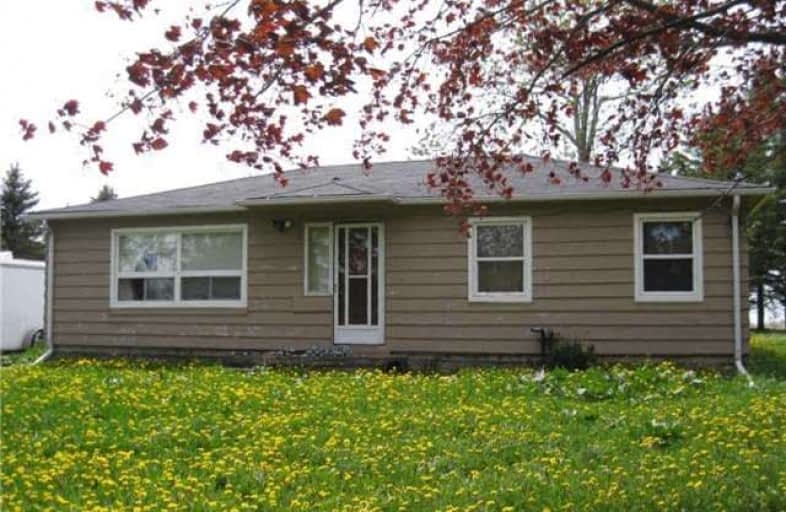Sold on Jan 02, 2019
Note: Property is not currently for sale or for rent.

-
Type: Detached
-
Style: Bungalow
-
Size: 1100 sqft
-
Lot Size: 223.1 x 0 Feet
-
Age: 51-99 years
-
Taxes: $1,786 per year
-
Days on Site: 76 Days
-
Added: Sep 07, 2019 (2 months on market)
-
Updated:
-
Last Checked: 11 hours ago
-
MLS®#: X4280407
-
Listed By: Royal lepage rcr realty, brokerage
Bring Back The Sparkle! And You Will Have Made A Smart Investment. A Bit Of Repair Here & There And This Solid 3 Bedroom Bungalow Situated On A Quiet Private Well Mature Treed 1.93 Acres Lot. Updated Kitchen With Ample Cupboards And Counter Space.
Extras
Lots Of Space To Build A Shop Or Shed. Drilled Well, Good Water, Easy To Heat!
Property Details
Facts for 351610 Proton- Melanc Tl, Southgate
Status
Days on Market: 76
Last Status: Sold
Sold Date: Jan 02, 2019
Closed Date: Apr 12, 2019
Expiry Date: Apr 24, 2019
Sold Price: $290,000
Unavailable Date: Jan 02, 2019
Input Date: Oct 18, 2018
Property
Status: Sale
Property Type: Detached
Style: Bungalow
Size (sq ft): 1100
Age: 51-99
Area: Southgate
Community: Dundalk
Availability Date: 60-90 Days
Inside
Bedrooms: 3
Bathrooms: 1
Kitchens: 1
Rooms: 6
Den/Family Room: No
Air Conditioning: None
Fireplace: No
Central Vacuum: N
Washrooms: 1
Utilities
Electricity: Yes
Gas: No
Cable: Available
Telephone: Yes
Building
Basement: Crawl Space
Heat Type: Forced Air
Heat Source: Propane
Exterior: Wood
Elevator: N
UFFI: No
Water Supply Type: Drilled Well
Water Supply: Well
Special Designation: Unknown
Parking
Driveway: Private
Garage Spaces: 1
Garage Type: Detached
Covered Parking Spaces: 5
Total Parking Spaces: 6
Fees
Tax Year: 2018
Tax Legal Description: Pt Lt 42, Conc 6 Being Pts 2&3 Pl 16R10731
Taxes: $1,786
Land
Cross Street: 7th Line Sw/260 S/R,
Municipality District: Southgate
Fronting On: West
Parcel Number: 372710216
Pool: None
Sewer: Septic
Lot Frontage: 223.1 Feet
Lot Irregularities: 1.93 Acres
Rooms
Room details for 351610 Proton- Melanc Tl, Southgate
| Type | Dimensions | Description |
|---|---|---|
| Kitchen Main | 4.04 x 4.25 | Ceiling Fan |
| Living Main | 6.91 x 3.33 | Ceiling Fan |
| Master Main | 4.88 x 3.93 | |
| 2nd Br Main | 3.36 x 2.55 | |
| 2nd Br Main | 2.97 x 3.68 | |
| Laundry Main | 3.49 x 3.56 |
| XXXXXXXX | XXX XX, XXXX |
XXXX XXX XXXX |
$XXX,XXX |
| XXX XX, XXXX |
XXXXXX XXX XXXX |
$XXX,XXX |
| XXXXXXXX XXXX | XXX XX, XXXX | $290,000 XXX XXXX |
| XXXXXXXX XXXXXX | XXX XX, XXXX | $309,000 XXX XXXX |

Highpoint Community Elementary School
Elementary: PublicDundalk & Proton Community School
Elementary: PublicOsprey Central School
Elementary: PublicHyland Heights Elementary School
Elementary: PublicGlenbrook Elementary School
Elementary: PublicMacphail Memorial Elementary School
Elementary: PublicCollingwood Campus
Secondary: PublicJean Vanier Catholic High School
Secondary: CatholicGrey Highlands Secondary School
Secondary: PublicCentre Dufferin District High School
Secondary: PublicWestside Secondary School
Secondary: PublicCollingwood Collegiate Institute
Secondary: Public

