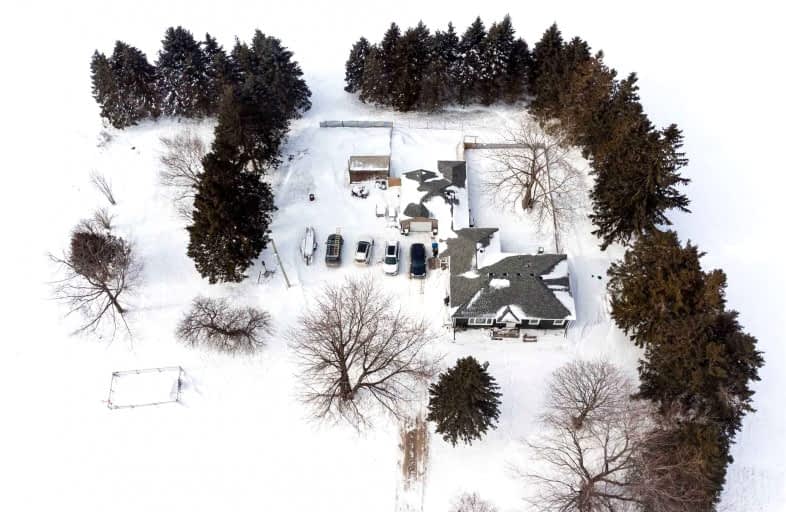Sold on Jan 31, 2022
Note: Property is not currently for sale or for rent.

-
Type: Detached
-
Style: Bungalow
-
Size: 1100 sqft
-
Lot Size: 223.1 x 0 Feet
-
Age: 51-99 years
-
Taxes: $2,004 per year
-
Days on Site: 9 Days
-
Added: Jan 22, 2022 (1 week on market)
-
Updated:
-
Last Checked: 3 hours ago
-
MLS®#: X5479721
-
Listed By: Exp realty, brokerage
Welcome To This 3 Bedroom Bungalow Situated On 1.93 Acres. With A Nice Sized Workshop, That Joins The House And Garage And Chicken Coupe At The Rear Of The Workshop. This Home Boasts A Large Primary Bedroom, Large Eat In Kitchen With A Bright Living Room. Beautifully Maintained, With New Flooring, New Trim, And Freshly Painted Throughout.
Extras
New Stained, Board And Batten Siding On The Exterior Of The House (21). Flooring (19) Paint (19) Trim (22) Windows (19) Roof (21) Bathroom (19) Exclude: Fridge, Stove Washer And Dryer
Property Details
Facts for 351610 Proton Melancthon Tl Road, Southgate
Status
Days on Market: 9
Last Status: Sold
Sold Date: Jan 31, 2022
Closed Date: Apr 29, 2022
Expiry Date: Apr 24, 2022
Sold Price: $725,000
Unavailable Date: Jan 31, 2022
Input Date: Jan 24, 2022
Prior LSC: Listing with no contract changes
Property
Status: Sale
Property Type: Detached
Style: Bungalow
Size (sq ft): 1100
Age: 51-99
Area: Southgate
Community: Rural Southgate
Availability Date: 90 Days
Inside
Bedrooms: 3
Bathrooms: 1
Kitchens: 1
Rooms: 7
Den/Family Room: No
Air Conditioning: None
Fireplace: No
Laundry Level: Main
Central Vacuum: N
Washrooms: 1
Utilities
Electricity: Yes
Gas: No
Cable: Yes
Telephone: Yes
Building
Basement: Crawl Space
Heat Type: Forced Air
Heat Source: Propane
Exterior: Board/Batten
UFFI: No
Water Supply: Well
Special Designation: Unknown
Other Structures: Garden Shed
Parking
Driveway: Private
Garage Spaces: 1
Garage Type: Attached
Covered Parking Spaces: 4
Total Parking Spaces: 5
Fees
Tax Year: 2021
Tax Legal Description: Part Lot 42 Con 6 Proton Designated As Parts 2 & 3
Taxes: $2,004
Land
Cross Street: Sdrd 260
Municipality District: Southgate
Fronting On: West
Parcel Number: 372710216
Pool: None
Sewer: Septic
Lot Frontage: 223.1 Feet
Acres: .50-1.99
Waterfront: None
Additional Media
- Virtual Tour: http://tours.modernimageryphotographystudio.com/ub/178916
Rooms
Room details for 351610 Proton Melancthon Tl Road, Southgate
| Type | Dimensions | Description |
|---|---|---|
| Kitchen Main | 4.04 x 4.25 | Laminate |
| Living Main | 6.91 x 3.33 | Laminate |
| Bedroom Main | 4.88 x 3.93 | Laminate |
| 2nd Bedro Main | 3.36 x 2.55 | Laminate |
| 3rd Bedro Main | 2.97 x 3.68 | Laminate |
| Laundry Main | 3.49 x 3.56 | W/O To Yard |
| Bathroom Main | - | 4 Pc Bath |
| XXXXXXXX | XXX XX, XXXX |
XXXX XXX XXXX |
$XXX,XXX |
| XXX XX, XXXX |
XXXXXX XXX XXXX |
$XXX,XXX |
| XXXXXXXX XXXX | XXX XX, XXXX | $725,000 XXX XXXX |
| XXXXXXXX XXXXXX | XXX XX, XXXX | $499,999 XXX XXXX |

École élémentaire publique L'Héritage
Elementary: PublicChar-Lan Intermediate School
Elementary: PublicSt Peter's School
Elementary: CatholicHoly Trinity Catholic Elementary School
Elementary: CatholicÉcole élémentaire catholique de l'Ange-Gardien
Elementary: CatholicWilliamstown Public School
Elementary: PublicÉcole secondaire publique L'Héritage
Secondary: PublicCharlottenburgh and Lancaster District High School
Secondary: PublicSt Lawrence Secondary School
Secondary: PublicÉcole secondaire catholique La Citadelle
Secondary: CatholicHoly Trinity Catholic Secondary School
Secondary: CatholicCornwall Collegiate and Vocational School
Secondary: Public

