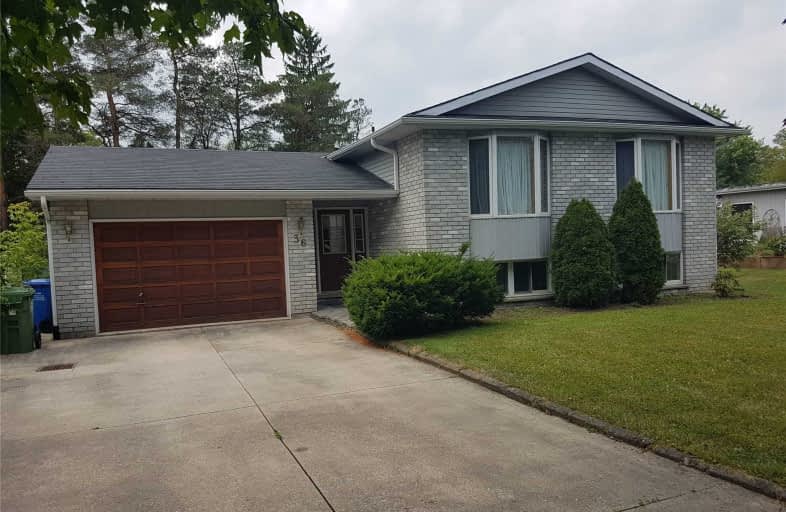Sold on Sep 06, 2019
Note: Property is not currently for sale or for rent.

-
Type: Detached
-
Style: Bungalow-Raised
-
Size: 1100 sqft
-
Lot Size: 65 x 132 Feet
-
Age: 16-30 years
-
Taxes: $2,794 per year
-
Days on Site: 38 Days
-
Added: Sep 09, 2019 (1 month on market)
-
Updated:
-
Last Checked: 10 hours ago
-
MLS®#: X4536695
-
Listed By: Royal lepage rcr realty, brokerage
2 Plus 2 Bedroom Brick Bungalow On A Dead End Street. Finished Basement With Full Bath. Attached Garage. Private Back Yard. Walkout To Decks. Master Bedroom With Walkin Closet. Separate Dining Room
Extras
Rental Hot Water Tank. Pt Lt 230 Con 1 Swtsr Proton Pt 1 17R1919; Southgate
Property Details
Facts for 36 Mill Street, Southgate
Status
Days on Market: 38
Last Status: Sold
Sold Date: Sep 06, 2019
Closed Date: Oct 08, 2019
Expiry Date: Nov 30, 2019
Sold Price: $384,000
Unavailable Date: Sep 06, 2019
Input Date: Aug 02, 2019
Property
Status: Sale
Property Type: Detached
Style: Bungalow-Raised
Size (sq ft): 1100
Age: 16-30
Area: Southgate
Community: Dundalk
Availability Date: Tba
Inside
Bedrooms: 2
Bedrooms Plus: 2
Bathrooms: 2
Kitchens: 1
Rooms: 6
Den/Family Room: Yes
Air Conditioning: Central Air
Fireplace: Yes
Laundry Level: Lower
Central Vacuum: Y
Washrooms: 2
Utilities
Electricity: Yes
Gas: No
Cable: Available
Telephone: Yes
Building
Basement: Fin W/O
Heat Type: Heat Pump
Heat Source: Other
Exterior: Brick
Elevator: N
Water Supply: Municipal
Special Designation: Unknown
Other Structures: Garden Shed
Parking
Driveway: Pvt Double
Garage Spaces: 1
Garage Type: Attached
Covered Parking Spaces: 4
Total Parking Spaces: 5
Fees
Tax Year: 2019
Tax Legal Description: Pt Lt 230 Con 1 Swtsr Proton Pt 1 17R1919; Southga
Taxes: $2,794
Highlights
Feature: Fenced Yard
Feature: Level
Land
Cross Street: North Of Main St.
Municipality District: Southgate
Fronting On: West
Parcel Number: 372670281
Pool: None
Sewer: Sewers
Lot Depth: 132 Feet
Lot Frontage: 65 Feet
Acres: < .50
Zoning: Single Family
Rooms
Room details for 36 Mill Street, Southgate
| Type | Dimensions | Description |
|---|---|---|
| Kitchen Main | 3.42 x 4.85 | B/I Appliances, W/O To Deck |
| Dining Main | 2.96 x 3.63 | Broadloom |
| Living Main | 3.49 x 6.59 | Broadloom |
| Master Main | 3.48 x 4.16 | Broadloom, W/I Closet |
| 2nd Br Main | 3.50 x 4.10 | Broadloom, Closet |
| Pantry Main | 1.49 x 1.80 | |
| Foyer In Betwn | 4.00 x 2.00 | |
| Rec Lower | 3.37 x 8.40 | W/O To Yard, Combined W/Family |
| Family Lower | 3.62 x 4.80 | Gas Fireplace, Combined W/Rec |
| 3rd Br Lower | 3.46 x 4.24 | Broadloom, Closet |
| 4th Br Lower | 3.46 x 3.73 | Broadloom, Closet |
| Laundry Lower | 2.57 x 3.37 |
| XXXXXXXX | XXX XX, XXXX |
XXXX XXX XXXX |
$XXX,XXX |
| XXX XX, XXXX |
XXXXXX XXX XXXX |
$XXX,XXX |
| XXXXXXXX XXXX | XXX XX, XXXX | $384,000 XXX XXXX |
| XXXXXXXX XXXXXX | XXX XX, XXXX | $393,000 XXX XXXX |

Highpoint Community Elementary School
Elementary: PublicDundalk & Proton Community School
Elementary: PublicOsprey Central School
Elementary: PublicHyland Heights Elementary School
Elementary: PublicGlenbrook Elementary School
Elementary: PublicMacphail Memorial Elementary School
Elementary: PublicCollingwood Campus
Secondary: PublicJean Vanier Catholic High School
Secondary: CatholicGrey Highlands Secondary School
Secondary: PublicCentre Dufferin District High School
Secondary: PublicWestside Secondary School
Secondary: PublicCollingwood Collegiate Institute
Secondary: Public

