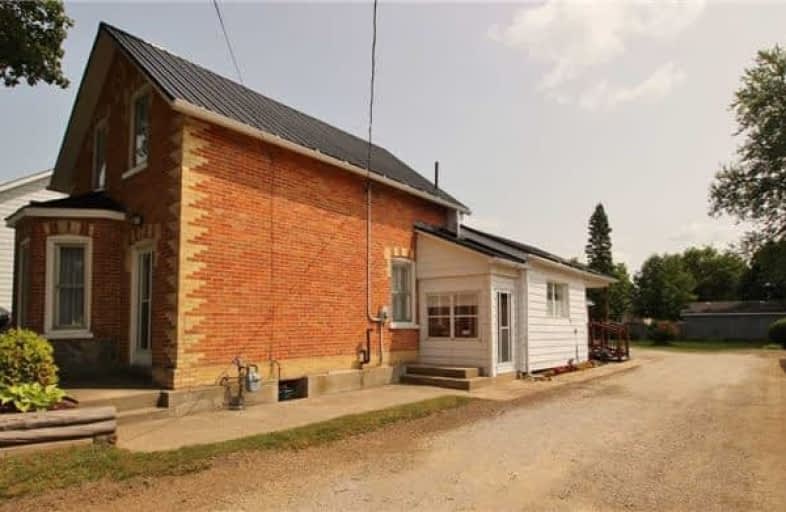Sold on Sep 12, 2018
Note: Property is not currently for sale or for rent.

-
Type: Detached
-
Style: 1 1/2 Storey
-
Size: 700 sqft
-
Lot Size: 49.5 x 169 Feet
-
Age: 51-99 years
-
Taxes: $1,706 per year
-
Days on Site: 25 Days
-
Added: Sep 07, 2019 (3 weeks on market)
-
Updated:
-
Last Checked: 2 hours ago
-
MLS®#: X4223113
-
Listed By: Royal lepage rcr realty, brokerage
Historic Dundalk Presents A Beautifully Maintained, Proudly Cared For, 1 1/2 Storey Brick Home With A Rear Addition. The Immaculate Home Sits On A Big Lot Amongst Mature Trees, Perennial Flowers - Perfect For A Small Family Or The First Time Home Buyer. The Well Loved Flower Beds And Large Yard Provide Tremendous Outdoor Living, With Plenty Of Room For Children & Pets. Close To Pool, Arena And Shopping. Move In Ready And Quick Closing Is Available.
Extras
Newer Steel Roof & Gas Furnace, Yard Is Fenced On 3 Sides. Includes, Fridge, Stove And Washing Machine.
Property Details
Facts for 361 Main Street East, Southgate
Status
Days on Market: 25
Last Status: Sold
Sold Date: Sep 12, 2018
Closed Date: Oct 15, 2018
Expiry Date: Nov 18, 2018
Sold Price: $335,000
Unavailable Date: Sep 12, 2018
Input Date: Aug 18, 2018
Property
Status: Sale
Property Type: Detached
Style: 1 1/2 Storey
Size (sq ft): 700
Age: 51-99
Area: Southgate
Community: Dundalk
Availability Date: 30 Days
Inside
Bedrooms: 3
Bathrooms: 2
Kitchens: 1
Rooms: 9
Den/Family Room: Yes
Air Conditioning: None
Fireplace: No
Laundry Level: Main
Central Vacuum: N
Washrooms: 2
Utilities
Electricity: Yes
Gas: Yes
Cable: Available
Telephone: Yes
Building
Basement: Part Bsmt
Basement 2: Unfinished
Heat Type: Forced Air
Heat Source: Gas
Exterior: Brick
Elevator: N
UFFI: No
Energy Certificate: N
Water Supply: Municipal
Physically Handicapped-Equipped: N
Special Designation: Unknown
Retirement: N
Parking
Driveway: Private
Garage Spaces: 1
Garage Type: Attached
Covered Parking Spaces: 4
Total Parking Spaces: 5
Fees
Tax Year: 2018
Tax Legal Description: Pl 480 Blk N Lot 3 Reg
Taxes: $1,706
Highlights
Feature: Fenced Yard
Feature: Park
Feature: Place Of Worship
Feature: Rec Centre
Feature: School
Feature: Treed
Land
Cross Street: Main St E Southgate
Municipality District: Southgate
Fronting On: North
Pool: None
Sewer: Sewers
Lot Depth: 169 Feet
Lot Frontage: 49.5 Feet
Acres: < .50
Zoning: Residential
Waterfront: None
Rooms
Room details for 361 Main Street East, Southgate
| Type | Dimensions | Description |
|---|---|---|
| Kitchen Main | 4.40 x 5.30 | Linoleum, Closet |
| Mudroom Main | 3.20 x 2.80 | Linoleum, Closet |
| Laundry Main | 2.30 x 4.10 | Linoleum, 3 Pc Bath |
| Dining Main | 4.00 x 5.20 | Hardwood Floor |
| Br Main | 3.10 x 3.10 | Broadloom |
| Living Main | 4.80 x 3.30 | Hardwood Floor, Bow Window |
| Bathroom 2nd | 2.40 x 2.40 | 4 Pc Bath, Linoleum |
| Master 2nd | 4.30 x 3.00 | Broadloom, Closet |
| 2nd Br 2nd | 4.50 x 2.80 | Broadloom, Closet |
| XXXXXXXX | XXX XX, XXXX |
XXXX XXX XXXX |
$XXX,XXX |
| XXX XX, XXXX |
XXXXXX XXX XXXX |
$XXX,XXX |
| XXXXXXXX XXXX | XXX XX, XXXX | $335,000 XXX XXXX |
| XXXXXXXX XXXXXX | XXX XX, XXXX | $359,900 XXX XXXX |

Highpoint Community Elementary School
Elementary: PublicDundalk & Proton Community School
Elementary: PublicOsprey Central School
Elementary: PublicHyland Heights Elementary School
Elementary: PublicGlenbrook Elementary School
Elementary: PublicMacphail Memorial Elementary School
Elementary: PublicCollingwood Campus
Secondary: PublicJean Vanier Catholic High School
Secondary: CatholicGrey Highlands Secondary School
Secondary: PublicCentre Dufferin District High School
Secondary: PublicWestside Secondary School
Secondary: PublicCollingwood Collegiate Institute
Secondary: Public

