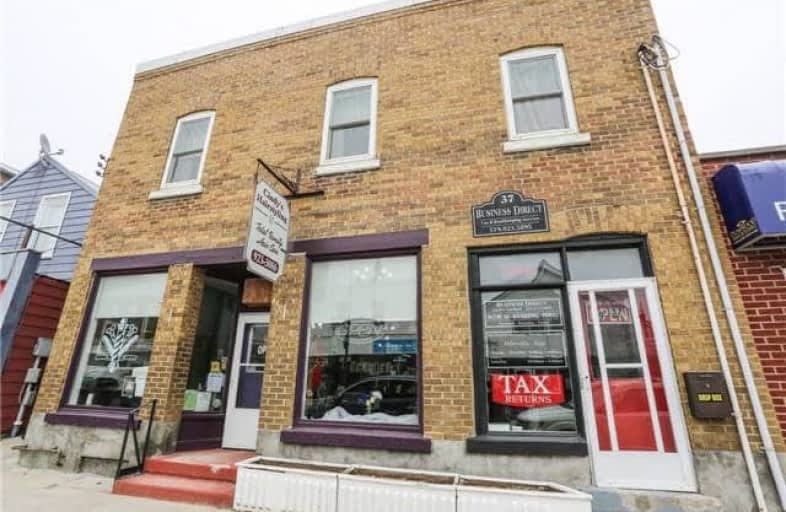Sold on Mar 31, 2018
Note: Property is not currently for sale or for rent.

-
Type: Detached
-
Style: 2-Storey
-
Lot Size: 32 x 112 Feet
-
Age: No Data
-
Taxes: $1,760 per year
-
Days on Site: 42 Days
-
Added: Sep 07, 2019 (1 month on market)
-
Updated:
-
Last Checked: 9 hours ago
-
MLS®#: X4047904
-
Listed By: Coldwell banker cornerstone realty, brokerage
Triplex In Top Condition. Main Level With High Ceilings Over 10 Feet Some Areas. 2 Ground Level Units And Residential Rental On Upper Level. C2 Zoning Allows Many Uses By Application To The Town Of Dundalk: Retail, Service, Bus Professional, Clinic, Convenience, Eating Estb., Financial, Studio, Plus More. Currently A Hair Salon. The Main Unit Is Open Concept With Movable Wall/Shelving. Open And Bright. Side Unit Shows 10+. Apartment Spacious, Clean With Deck.
Extras
Lot Is Reverse Pie Shape. Seller & Listing Brokerage Do Not Warrant The Retrofit Status Of The Subject Property. Updated Furnace, Main Level Washrooms And Flooring Throughout. Excellent Tenants And Strong Income. By Apoinment For Showings.
Property Details
Facts for 37 Main Street East, Southgate
Status
Days on Market: 42
Last Status: Sold
Sold Date: Mar 31, 2018
Closed Date: Jun 01, 2018
Expiry Date: Aug 10, 2018
Sold Price: $272,000
Unavailable Date: Mar 31, 2018
Input Date: Feb 21, 2018
Property
Status: Sale
Property Type: Detached
Style: 2-Storey
Area: Southgate
Community: Dundalk
Availability Date: 60/Tba
Inside
Bedrooms: 2
Bedrooms Plus: 2
Bathrooms: 3
Kitchens: 1
Rooms: 11
Den/Family Room: No
Air Conditioning: None
Fireplace: No
Laundry Level: Upper
Central Vacuum: N
Washrooms: 3
Building
Basement: Part Bsmt
Basement 2: Unfinished
Heat Type: Forced Air
Heat Source: Gas
Exterior: Brick
Water Supply: Municipal
Physically Handicapped-Equipped: N
Special Designation: Unknown
Parking
Driveway: None
Garage Type: None
Fees
Tax Year: 2017
Tax Legal Description: Pt Lot A Blk 0 Pl 480 Dundalk As In R500367
Taxes: $1,760
Land
Cross Street: Hwy #10 And Main Str
Municipality District: Southgate
Fronting On: South
Pool: None
Sewer: Sewers
Lot Depth: 112 Feet
Lot Frontage: 32 Feet
Lot Irregularities: Irregular As Per Deed
Zoning: C2
Rooms
Room details for 37 Main Street East, Southgate
| Type | Dimensions | Description |
|---|---|---|
| Workshop Main | 5.83 x 6.05 | Laminate, Window, Window |
| Office Main | 1.90 x 5.50 | Vinyl Floor, Combined W/Workshop |
| Utility Main | 1.85 x 2.16 | Broadloom |
| Office Main | 3.98 x 5.50 | Laminate, Window |
| Office Upper | 3.98 x 5.50 | Laminate, Window |
| Kitchen Upper | 3.03 x 3.13 | Vinyl Floor, Window, W/O To Yard |
| Sunroom Upper | 2.05 x 5.00 | Vinyl Floor, Window, W/O To Deck |
| Master Upper | 2.97 x 3.13 | Hardwood Floor, Ensuite Bath, Window |
| 2nd Br Upper | 2.78 x 2.81 | Hardwood Floor, French Doors, Window |
| Living Upper | 3.85 x 5.62 | Hardwood Floor, Window, Window |
| Dining Upper | 2.96 x 3.19 | Hardwood Floor, Combined W/Living |
| XXXXXXXX | XXX XX, XXXX |
XXXX XXX XXXX |
$XXX,XXX |
| XXX XX, XXXX |
XXXXXX XXX XXXX |
$XXX,XXX |
| XXXXXXXX XXXX | XXX XX, XXXX | $272,000 XXX XXXX |
| XXXXXXXX XXXXXX | XXX XX, XXXX | $274,900 XXX XXXX |

Highpoint Community Elementary School
Elementary: PublicDundalk & Proton Community School
Elementary: PublicOsprey Central School
Elementary: PublicHyland Heights Elementary School
Elementary: PublicGlenbrook Elementary School
Elementary: PublicMacphail Memorial Elementary School
Elementary: PublicDufferin Centre for Continuing Education
Secondary: PublicJean Vanier Catholic High School
Secondary: CatholicGrey Highlands Secondary School
Secondary: PublicCentre Dufferin District High School
Secondary: PublicWestside Secondary School
Secondary: PublicCollingwood Collegiate Institute
Secondary: Public

