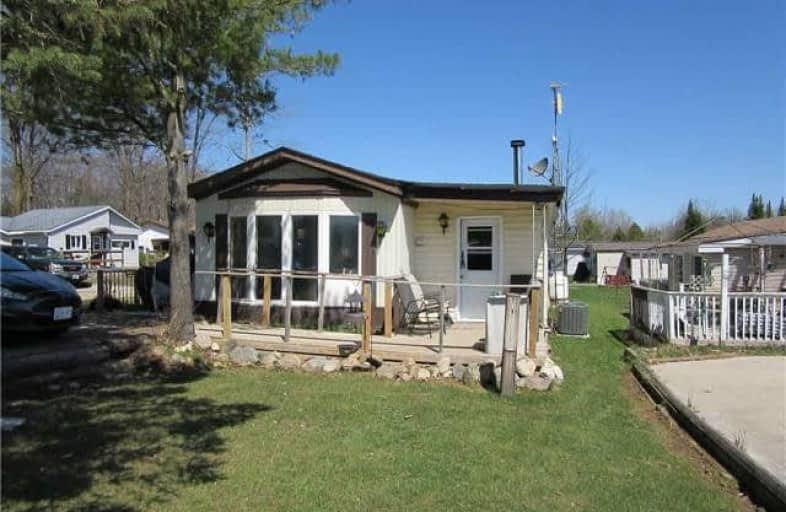Sold on Aug 01, 2018
Note: Property is not currently for sale or for rent.

-
Type: Mobile/Trailer
-
Style: Bungalow
-
Size: 1100 sqft
-
Lot Size: 0 x 0 Feet
-
Age: 31-50 years
-
Taxes: $540 per year
-
Days on Site: 86 Days
-
Added: Sep 07, 2019 (2 months on market)
-
Updated:
-
Last Checked: 2 hours ago
-
MLS®#: X4120755
-
Listed By: Marg mccarthy professional real estate services inc, brokera
4 Bedroom Mobile Home In Maple Grove Village, Approx. 12 Minutes West Of Shelburne. One Of The Largest Units In The Park. Large Eat In Area In Kitchen W Stainless Steel Appliances. Front Entrance Into Living Rm. 4th Bed Currently An Office. Lg Bathroom W Soaker Tub And Separate Shower. Master Is Lg With 2 Closets. Affordable Living Close To Town.
Extras
New Windows In Liv Rm& Lg Window In Fam Rm, New Propane Furnace All 2017, Front Deck New, New Flooring In All But Fam Rm And Bed. New Addition On Garden Shed. Monthly Fee Is $540 Incl Water, Taxes, Street & Common Area Lawn Maint.
Property Details
Facts for 37 Ontario 89, Southgate
Status
Days on Market: 86
Last Status: Sold
Sold Date: Aug 01, 2018
Closed Date: Sep 18, 2018
Expiry Date: Oct 07, 2018
Sold Price: $85,000
Unavailable Date: Aug 01, 2018
Input Date: May 08, 2018
Property
Status: Sale
Property Type: Mobile/Trailer
Style: Bungalow
Size (sq ft): 1100
Age: 31-50
Area: Southgate
Community: Rural Southgate
Availability Date: 60/Tbd(Aug1)
Inside
Bedrooms: 4
Bathrooms: 1
Kitchens: 1
Rooms: 7
Den/Family Room: Yes
Air Conditioning: Central Air
Fireplace: No
Laundry Level: Main
Washrooms: 1
Utilities
Electricity: Yes
Gas: No
Telephone: Yes
Building
Basement: None
Heat Type: Forced Air
Heat Source: Propane
Exterior: Alum Siding
Water Supply Type: Drilled Well
Water Supply: Well
Special Designation: Unknown
Other Structures: Garden Shed
Parking
Driveway: Front Yard
Garage Type: None
Covered Parking Spaces: 4
Total Parking Spaces: 4
Fees
Tax Year: 2018
Tax Legal Description: 1987 General/Leased Lot
Taxes: $540
Highlights
Feature: School
Land
Cross Street: 026585 Hwy 89 & Grey
Municipality District: Southgate
Fronting On: North
Pool: None
Sewer: Septic
Rooms
Room details for 37 Ontario 89, Southgate
| Type | Dimensions | Description |
|---|---|---|
| Kitchen Main | 4.80 x 4.25 | Laminate, W/O To Deck, Eat-In Kitchen |
| Living Main | 5.15 x 4.25 | Laminate, W/O To Yard, Open Concept |
| Family Main | 3.70 x 2.38 | Laminate, Large Window, W/O To Porch |
| Master Main | 4.27 x 3.65 | Laminate, Closet, Closet |
| 2nd Br Main | 2.94 x 3.05 | Laminate, Closet, Window |
| 3rd Br Main | 4.04 x 2.36 | Laminate, Closet, Window |
| 4th Br Main | 4.03 x 2.35 | Laminate, Closet, W/O To Yard |
| XXXXXXXX | XXX XX, XXXX |
XXXX XXX XXXX |
$XX,XXX |
| XXX XX, XXXX |
XXXXXX XXX XXXX |
$XX,XXX |
| XXXXXXXX XXXX | XXX XX, XXXX | $85,000 XXX XXXX |
| XXXXXXXX XXXXXX | XXX XX, XXXX | $95,000 XXX XXXX |

Highpoint Community Elementary School
Elementary: PublicDundalk & Proton Community School
Elementary: PublicGrand Valley & District Public School
Elementary: PublicLaurelwoods Elementary School
Elementary: PublicHyland Heights Elementary School
Elementary: PublicGlenbrook Elementary School
Elementary: PublicDufferin Centre for Continuing Education
Secondary: PublicWellington Heights Secondary School
Secondary: PublicGrey Highlands Secondary School
Secondary: PublicCentre Dufferin District High School
Secondary: PublicWestside Secondary School
Secondary: PublicOrangeville District Secondary School
Secondary: Public

