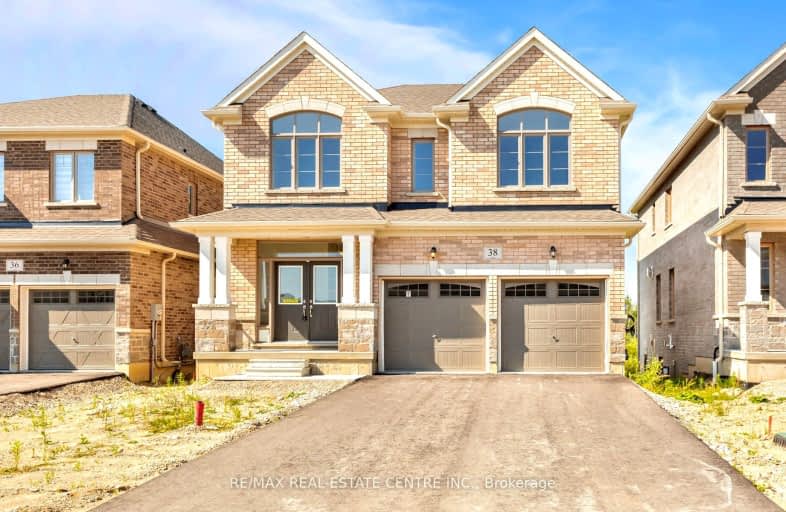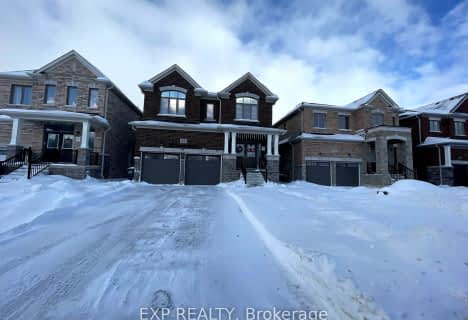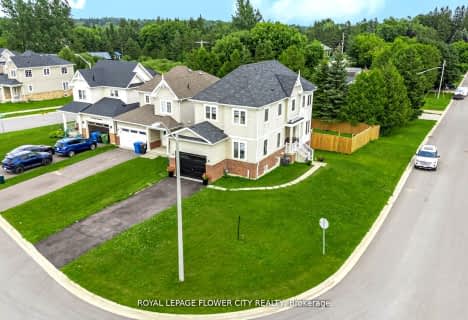Car-Dependent
- Almost all errands require a car.
14
/100
Somewhat Bikeable
- Most errands require a car.
38
/100

Highpoint Community Elementary School
Elementary: Public
0.69 km
Dundalk & Proton Community School
Elementary: Public
1.20 km
Osprey Central School
Elementary: Public
16.50 km
Hyland Heights Elementary School
Elementary: Public
18.25 km
Glenbrook Elementary School
Elementary: Public
18.47 km
Macphail Memorial Elementary School
Elementary: Public
15.26 km
Collingwood Campus
Secondary: Public
39.93 km
Jean Vanier Catholic High School
Secondary: Catholic
38.95 km
Wellington Heights Secondary School
Secondary: Public
33.11 km
Grey Highlands Secondary School
Secondary: Public
15.06 km
Centre Dufferin District High School
Secondary: Public
18.36 km
Collingwood Collegiate Institute
Secondary: Public
38.46 km














