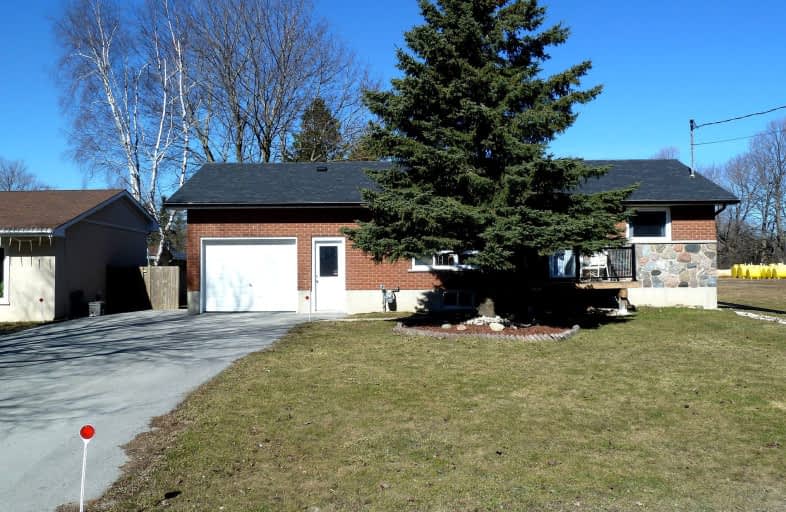Car-Dependent
- Most errands require a car.
27
/100
Somewhat Bikeable
- Most errands require a car.
41
/100

Highpoint Community Elementary School
Elementary: Public
0.12 km
Dundalk & Proton Community School
Elementary: Public
0.80 km
Osprey Central School
Elementary: Public
17.10 km
Hyland Heights Elementary School
Elementary: Public
17.61 km
Glenbrook Elementary School
Elementary: Public
17.85 km
Macphail Memorial Elementary School
Elementary: Public
15.95 km
Dufferin Centre for Continuing Education
Secondary: Public
35.48 km
Wellington Heights Secondary School
Secondary: Public
33.01 km
Grey Highlands Secondary School
Secondary: Public
15.76 km
Centre Dufferin District High School
Secondary: Public
17.72 km
Westside Secondary School
Secondary: Public
36.06 km
Collingwood Collegiate Institute
Secondary: Public
38.93 km
-
Dundalk Pool and baseball park
2.1km -
Community Park - Horning's Mills
Horning's Mills ON 15.3km -
South Grey Museum and Memorial Park
Flesherton ON 16.46km
-
CIBC
31 Proton St N, Dundalk ON N0C 1B0 0.82km -
TD Bank Financial Group
601 Main St E, Dundalk ON N0C 1B0 2.28km -
CIBC
13 Durham St, Flesherton ON N0C 1E0 16.29km





