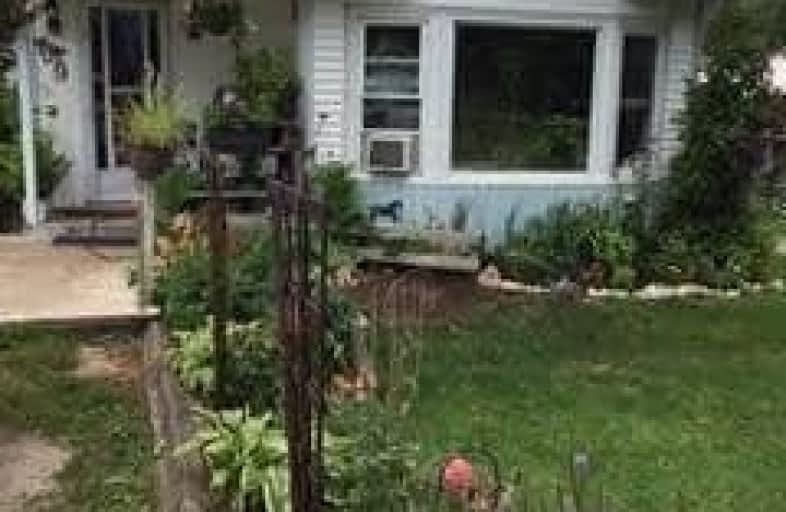Sold on Nov 15, 2018
Note: Property is not currently for sale or for rent.

-
Type: Mobile/Trailer
-
Style: Bungalow
-
Size: 1100 sqft
-
Lot Size: 45 x 100 Feet
-
Age: No Data
-
Taxes: $629 per year
-
Days on Site: 24 Days
-
Added: Sep 07, 2019 (3 weeks on market)
-
Updated:
-
Last Checked: 11 hours ago
-
MLS®#: X4283844
-
Listed By: Royal lepage rcr realty, brokerage
One Of Larges 3 Bedroom Mobile Home In Maple Grove Village. 12 Min Approx. West From Shelburne. Updated In The Past 5 Yrs Including Steel Roof, Some Windows, Laminate Floors, Wood Stove. Large Living Rm Plus A Large Family Room With Wood Stove And Many Windows. The Spacious Eat In Kitchen Overlooks The Common Green No Houses Across The Road! Storage Areas: Work Shop Or Storage, Garden Shed & Wood Shed & Gardens!
Extras
Fridge, Stove, Washer, Dryer, Wood Stove, There Is A Propane Furnace, The Owners Have Never Used The Furnace They Have Heated This House With The Wood Stove. Large Veg And Perennial Gardens! Firewood In Shed Is Included.
Property Details
Facts for 39 Ontario 89, Southgate
Status
Days on Market: 24
Last Status: Sold
Sold Date: Nov 15, 2018
Closed Date: Nov 21, 2018
Expiry Date: Dec 30, 2018
Sold Price: $104,000
Unavailable Date: Nov 15, 2018
Input Date: Oct 22, 2018
Property
Status: Sale
Property Type: Mobile/Trailer
Style: Bungalow
Size (sq ft): 1100
Area: Southgate
Community: Rural Southgate
Availability Date: 20 Days Or Tba
Inside
Bedrooms: 3
Bathrooms: 1
Kitchens: 1
Rooms: 6
Den/Family Room: Yes
Air Conditioning: None
Fireplace: Yes
Laundry Level: Main
Washrooms: 1
Building
Basement: None
Heat Type: Forced Air
Heat Source: Wood
Exterior: Vinyl Siding
Water Supply: Well
Special Designation: Unknown
Other Structures: Garden Shed
Other Structures: Workshop
Parking
Driveway: Private
Garage Type: None
Covered Parking Spaces: 3
Total Parking Spaces: 3
Fees
Tax Year: 2018
Tax Legal Description: Bonavista Chinook Model Gtr143
Taxes: $629
Land
Cross Street: 026585 Hwy 89 And Gr
Municipality District: Southgate
Fronting On: North
Pool: None
Sewer: Septic
Lot Depth: 100 Feet
Lot Frontage: 45 Feet
Rooms
Room details for 39 Ontario 89, Southgate
| Type | Dimensions | Description |
|---|---|---|
| Living Main | 3.93 x 5.22 | Laminate |
| Family Main | 2.97 x 7.47 | Wood Stove, Laminate, Ceiling Fan |
| Kitchen Main | 3.92 x 3.92 | Ceiling Fan, Laminate |
| Br Main | 2.37 x 5.14 | W/O To Patio, Laminate |
| 2nd Br Main | 3.13 x 3.90 | Closet, Laminate |
| 3rd Br Main | 2.98 x 3.88 | Closet, Laminate, Ceiling Fan |
| Laundry Main | - |
| XXXXXXXX | XXX XX, XXXX |
XXXX XXX XXXX |
$XXX,XXX |
| XXX XX, XXXX |
XXXXXX XXX XXXX |
$XXX,XXX |
| XXXXXXXX XXXX | XXX XX, XXXX | $104,000 XXX XXXX |
| XXXXXXXX XXXXXX | XXX XX, XXXX | $119,000 XXX XXXX |

Highpoint Community Elementary School
Elementary: PublicDundalk & Proton Community School
Elementary: PublicGrand Valley & District Public School
Elementary: PublicLaurelwoods Elementary School
Elementary: PublicHyland Heights Elementary School
Elementary: PublicGlenbrook Elementary School
Elementary: PublicDufferin Centre for Continuing Education
Secondary: PublicWellington Heights Secondary School
Secondary: PublicGrey Highlands Secondary School
Secondary: PublicCentre Dufferin District High School
Secondary: PublicWestside Secondary School
Secondary: PublicOrangeville District Secondary School
Secondary: Public

