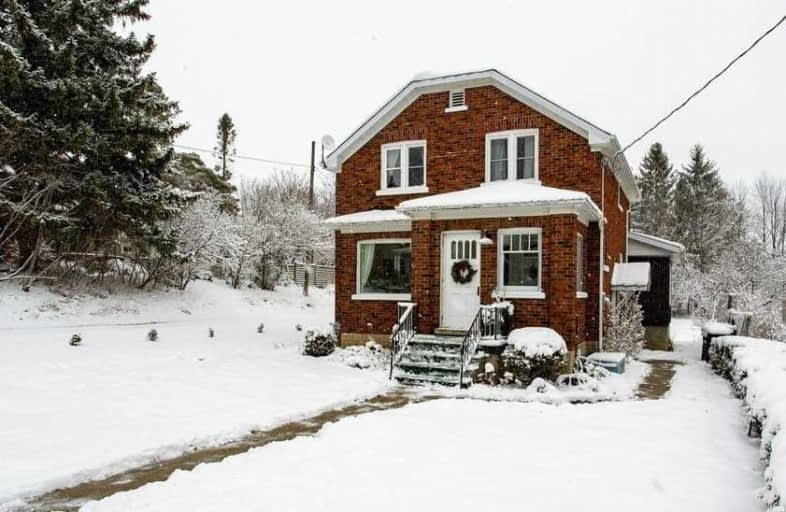Sold on Dec 29, 2020
Note: Property is not currently for sale or for rent.

-
Type: Detached
-
Style: 1 1/2 Storey
-
Size: 1100 sqft
-
Lot Size: 64 x 130 Feet
-
Age: 51-99 years
-
Taxes: $3,034 per year
-
Days on Site: 26 Days
-
Added: Dec 03, 2020 (3 weeks on market)
-
Updated:
-
Last Checked: 5 hours ago
-
MLS®#: X5055571
-
Listed By: Non-treb board office, brokerage
Simply Stunning This 1.5 Storey 3 Bed 1.5 Bath All Brick Home In The Quaint Village Of Holstein. This Home Has Been Meticulously Renovated On The Main And Second Floor In 219/2020.Most Of The Windows Have Been Replaced, Majority Of Electrical & Plumbing Was Updated In 2019 & New Deck And Privacy Fence.
Extras
**Interboard Listing With The Kitchener Waterloo Association Of Realtors** Cabinet Between Sink And Stove Is A False Front Ready For A Built In Dishwasher. Appliances Are Included.
Property Details
Facts for 392069 109 Grey Road, Southgate
Status
Days on Market: 26
Last Status: Sold
Sold Date: Dec 29, 2020
Closed Date: Feb 19, 2021
Expiry Date: Mar 03, 2021
Sold Price: $447,000
Unavailable Date: Dec 29, 2020
Input Date: Dec 03, 2020
Property
Status: Sale
Property Type: Detached
Style: 1 1/2 Storey
Size (sq ft): 1100
Age: 51-99
Area: Southgate
Community: Rural Southgate
Inside
Bedrooms: 3
Bathrooms: 2
Kitchens: 1
Rooms: 9
Den/Family Room: Yes
Air Conditioning: Central Air
Fireplace: Yes
Washrooms: 2
Building
Basement: Full
Basement 2: Part Fin
Heat Type: Forced Air
Heat Source: Oil
Exterior: Brick
Exterior: Vinyl Siding
Water Supply Type: Drilled Well
Water Supply: Well
Special Designation: Unknown
Parking
Driveway: Private
Garage Spaces: 1
Garage Type: Detached
Covered Parking Spaces: 4
Total Parking Spaces: 5
Fees
Tax Year: 2020
Tax Legal Description: Firstyl; Part Petrie Street Crescent Plan 110, Egr
Taxes: $3,034
Highlights
Feature: Golf
Feature: Hospital
Feature: Place Of Worship
Feature: Rec Centre
Feature: School
Feature: School Bus Route
Land
Cross Street: Petrie Street
Municipality District: Southgate
Fronting On: East
Pool: None
Sewer: Septic
Lot Depth: 130 Feet
Lot Frontage: 64 Feet
Acres: < .50
Additional Media
- Virtual Tour: https://unbranded.youriguide.com/392069_grey_county_rd_109_holstein_on
Rooms
Room details for 392069 109 Grey Road, Southgate
| Type | Dimensions | Description |
|---|---|---|
| Dining Main | 4.09 x 3.77 | |
| Family Main | 3.99 x 4.04 | |
| Kitchen Main | 4.21 x 2.92 | |
| Living Main | 3.72 x 3.77 | |
| Bathroom Main | - | 2 Pc Bath |
| Bathroom 2nd | - | 4 Pc Bath |
| Master 2nd | 3.04 x 4.71 | |
| Br 2nd | 3.65 x 2.84 | |
| Br 2nd | 4.86 x 2.81 | |
| Rec Bsmt | 7.58 x 3.27 | |
| Utility Bsmt | 5.90 x 3.14 | |
| Other Bsmt | 2.20 x 2.83 |
| XXXXXXXX | XXX XX, XXXX |
XXXX XXX XXXX |
$XXX,XXX |
| XXX XX, XXXX |
XXXXXX XXX XXXX |
$XXX,XXX |
| XXXXXXXX XXXX | XXX XX, XXXX | $447,000 XXX XXXX |
| XXXXXXXX XXXXXX | XXX XX, XXXX | $468,000 XXX XXXX |

Kenilworth Public School
Elementary: PublicSt Peter's & St Paul's Separate School
Elementary: CatholicSt Mary Catholic School
Elementary: CatholicEgremont Community School
Elementary: PublicVictoria Cross Public School
Elementary: PublicSpruce Ridge Community School
Elementary: PublicWellington Heights Secondary School
Secondary: PublicNorwell District Secondary School
Secondary: PublicSacred Heart High School
Secondary: CatholicJohn Diefenbaker Senior School
Secondary: PublicGrey Highlands Secondary School
Secondary: PublicListowel District Secondary School
Secondary: Public

