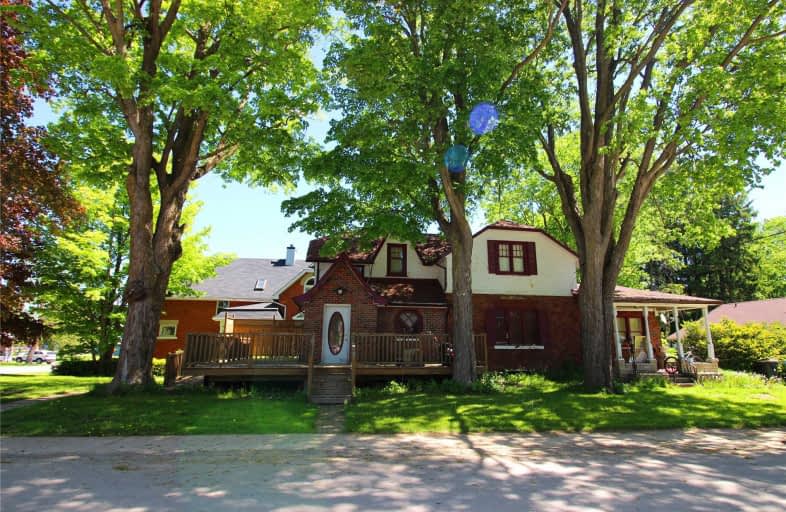Sold on Jun 25, 2019
Note: Property is not currently for sale or for rent.

-
Type: Detached
-
Style: 2-Storey
-
Lot Size: 46.69 x 150.15 Feet
-
Age: No Data
-
Taxes: $2,672 per year
-
Days on Site: 17 Days
-
Added: Sep 07, 2019 (2 weeks on market)
-
Updated:
-
Last Checked: 9 hours ago
-
MLS®#: X4479326
-
Listed By: Royal lepage rcr realty, brokerage
Large English Tudor Style Hm On Over Sized Corner Lot Within Walking Distance To Main St Amenities. Home Is In Need Of Work, But Has Great Potential & Offers Tons Of Living Space! 3 Bdrms & 2 Full Bathrooms. Kitchen W/Oak Cabinets & Glass Pane Doors, Formal Living & Dining Room, Family Room, Breakfast Area, M/F Laundry & Multiple Walkouts For Added Convenience. Hardwood Floors, Original Trim & Lots Of Built In Storage Cupboards, Drawers & Shelves Thru-Out.
Extras
Main Floor Was Modified To Be Wheel Chair Accessible W/New 3Pc Bathroom, Walk-In Shower & Side Ramp Off Front Deck. Updates: Brand New Gas Boiler 2019, M/F Bath 2015, South Roof Over Kit/Bkft Area 2014. Main Roof Approx 13Yrs Old.
Property Details
Facts for 40 Osprey Street South, Southgate
Status
Days on Market: 17
Last Status: Sold
Sold Date: Jun 25, 2019
Closed Date: Jul 10, 2019
Expiry Date: Oct 08, 2019
Sold Price: $272,000
Unavailable Date: Jun 25, 2019
Input Date: Jun 08, 2019
Property
Status: Sale
Property Type: Detached
Style: 2-Storey
Area: Southgate
Community: Dundalk
Availability Date: Flexible
Inside
Bedrooms: 3
Bathrooms: 2
Kitchens: 1
Rooms: 8
Den/Family Room: Yes
Air Conditioning: None
Fireplace: Yes
Laundry Level: Main
Washrooms: 2
Building
Basement: Unfinished
Heat Type: Radiant
Heat Source: Gas
Exterior: Brick
Water Supply: Municipal
Physically Handicapped-Equipped: Y
Special Designation: Unknown
Parking
Driveway: Pvt Double
Garage Type: None
Covered Parking Spaces: 4
Total Parking Spaces: 4
Fees
Tax Year: 2018
Tax Legal Description: Lt 14 Blk 0 Pl 480 Except Pt 1 16R6201 *
Taxes: $2,672
Highlights
Feature: School
Land
Cross Street: Main St/Osprey St So
Municipality District: Southgate
Fronting On: East
Pool: None
Sewer: Sewers
Lot Depth: 150.15 Feet
Lot Frontage: 46.69 Feet
Lot Irregularities: * Pt Lt 15 Blk 0 Pl 4
Zoning: Residential
Rooms
Room details for 40 Osprey Street South, Southgate
| Type | Dimensions | Description |
|---|---|---|
| Kitchen Main | 2.83 x 4.24 | Bay Window, Side Door, Hardwood Floor |
| Breakfast Main | 3.30 x 3.84 | W/O To Porch, B/I Shelves, Hardwood Floor |
| Family Main | 3.60 x 4.21 | B/I Shelves, Hardwood Floor |
| Living Main | 3.51 x 5.12 | Gas Fireplace, Formal Rm, Hardwood Floor |
| Dining Main | 3.08 x 3.14 | French Doors, Formal Rm, Hardwood Floor |
| Laundry Main | - | Combined W/Kitchen |
| Master 2nd | 3.38 x 3.69 | Closet, Hardwood Floor |
| 2nd Br 2nd | 3.01 x 4.36 | Closet, Hardwood Floor |
| 3rd Br 2nd | 2.85 x 2.97 | Closet, Hardwood Floor |
| XXXXXXXX | XXX XX, XXXX |
XXXX XXX XXXX |
$XXX,XXX |
| XXX XX, XXXX |
XXXXXX XXX XXXX |
$XXX,XXX |
| XXXXXXXX XXXX | XXX XX, XXXX | $272,000 XXX XXXX |
| XXXXXXXX XXXXXX | XXX XX, XXXX | $275,000 XXX XXXX |

Highpoint Community Elementary School
Elementary: PublicDundalk & Proton Community School
Elementary: PublicOsprey Central School
Elementary: PublicHyland Heights Elementary School
Elementary: PublicGlenbrook Elementary School
Elementary: PublicMacphail Memorial Elementary School
Elementary: PublicDufferin Centre for Continuing Education
Secondary: PublicJean Vanier Catholic High School
Secondary: CatholicGrey Highlands Secondary School
Secondary: PublicCentre Dufferin District High School
Secondary: PublicWestside Secondary School
Secondary: PublicCollingwood Collegiate Institute
Secondary: Public

