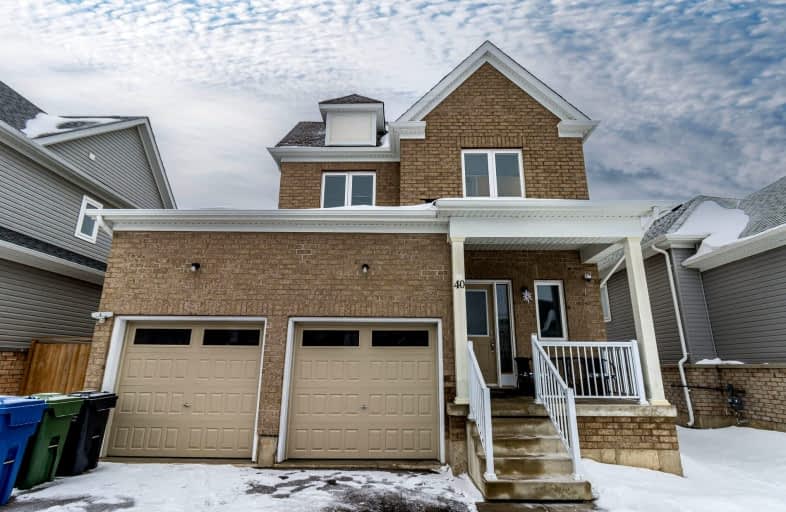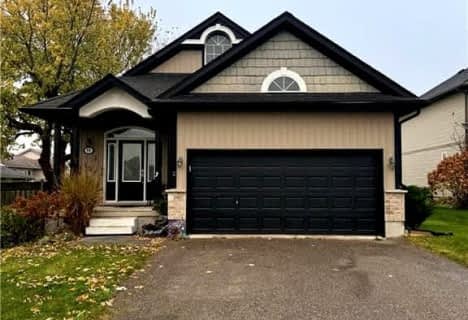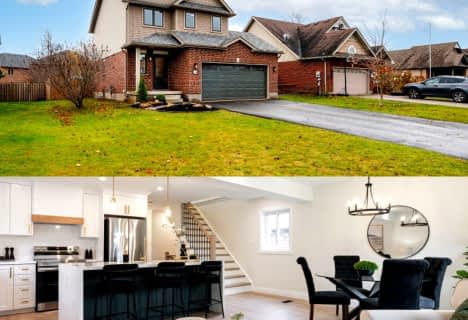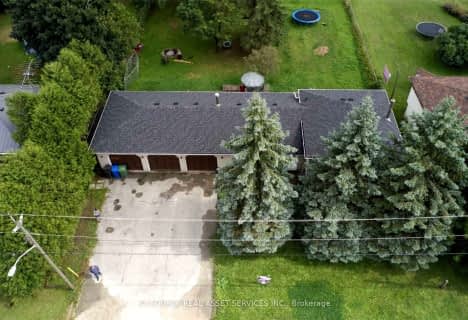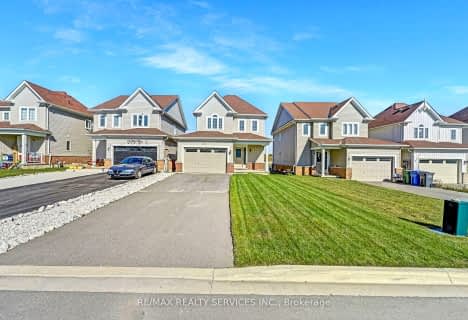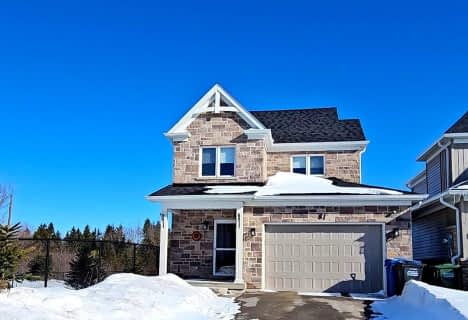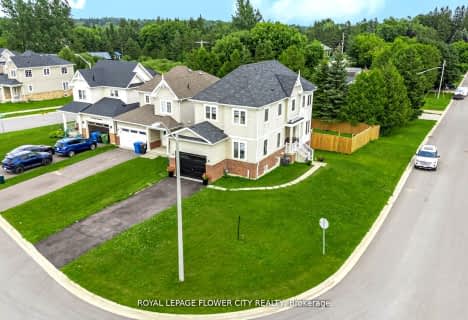Car-Dependent
- Almost all errands require a car.
Somewhat Bikeable
- Most errands require a car.

Highpoint Community Elementary School
Elementary: PublicDundalk & Proton Community School
Elementary: PublicOsprey Central School
Elementary: PublicHyland Heights Elementary School
Elementary: PublicGlenbrook Elementary School
Elementary: PublicMacphail Memorial Elementary School
Elementary: PublicCollingwood Campus
Secondary: PublicJean Vanier Catholic High School
Secondary: CatholicWellington Heights Secondary School
Secondary: PublicGrey Highlands Secondary School
Secondary: PublicCentre Dufferin District High School
Secondary: PublicCollingwood Collegiate Institute
Secondary: Public-
Beyond The Gate
138 Main Street W, Shelburne, ON L9V 3K9 18.77km -
Dufferin Public House
214 Main Street E, Shelburne, ON L9V 3K6 18.92km -
Chez Michel
150 Mill Street, Creemore, ON L0M 1G0 29.12km
-
Tim Horton's
601 Main Street, Dundalk, ON N0C 1B0 1.79km -
Coffee Time
57 Collingwood Street, Flesherton, ON N0C 1E0 15.5km -
Highland Grounds
8 Toronto Street, Flesherton, ON N0C 1E0 15.51km
-
Shoppers Drug Mart
475 Broadway, Orangeville, ON L9W 2Y9 36.16km -
Zehrs
50 4th Avenue, Orangeville, ON L9W 1L0 36.93km -
IDA Headwaters Pharmacy
170 Lakeview Court, Orangeville, ON L9W 5J7 37.57km
-
The Junction
54 Proton N, Dundalk, ON N0C 1B0 0.58km -
Tim Horton's
601 Main Street, Dundalk, ON N0C 1B0 1.79km -
Gilbert's Country Cafe
407624 Grey County Rd 4, Maxwell Ontario, ON N0C 1E0 14.87km
-
Orangeville Mall
150 First Street, Orangeville, ON L9W 3T7 35.87km -
Giant Tiger
226 First Ave, Unit 1, Shelburne, ON L0N 1S0 19.1km -
Canadian Tire
101 Mount Forest Drive, Mount Forest, ON N0G 2L0 34.03km
-
Lennox Farm 1988
518024 County Road 124, Melancthon, ON L9V 1V9 15.11km -
Top O'the Rock
194424 Grey Road 13, Flesherton, ON N0C 1E0 19.13km -
John's No Frills
101 Second Line, RR 1, Shelburne, ON L9V 3J4 19.89km
-
Top O'the Rock
194424 Grey Road 13, Flesherton, ON N0C 1E0 19.13km -
Hockley General Store and Restaurant
994227 Mono Adjala Townline, Mono, ON L9W 2Z2 38.38km -
LCBO
97 Parkside Drive W, Fergus, ON N1M 3M5 51.22km
-
Swipe & Go
Dundalk, ON N0C 1.91km -
Esso
800 Main Street, Shelburne, ON L0N 1S6 19.17km -
Petro-Canada
508 Main Street, Shelburne, ON L0N 1S2 19.27km
-
Cineplex
6 Mountain Road, Collingwood, ON L9Y 4S8 38.98km -
Imagine Cinemas Alliston
130 Young Street W, Alliston, ON L9R 1P8 41.29km -
South Simcoe Theatre
1 Hamilton Street, Cookstown, ON L0L 1L0 55.95km
-
Grey Highlands Public Library
101 Highland Drive, Flesherton, ON N0C 1E0 14.96km -
Orangeville Public Library
1 Mill Street, Orangeville, ON L9W 2M2 37.2km -
Caledon Public Library
150 Queen Street S, Bolton, ON L7E 1E3 62.61km
-
Headwaters Health Care Centre
100 Rolling Hills Drive, Orangeville, ON L9W 4X9 38.34km -
Headwaters Walk In Clinic
170 Lakeview Court, Unit 2, Orangeville, ON L9W 4P2 37.54km -
5th avenue walk-in clinic and family practice
50 Rolling Hills Drive, Unit 5, Orangeville, ON L9W 4W2 38.22km
-
Dundalk Pool and baseball park
1.59km -
Community Park - Horning's Mills
Horning's Mills ON 15.52km -
South Grey Museum and Memorial Park
Flesherton ON 15.69km
-
CIBC
31 Proton St N, Dundalk ON N0C 1B0 0.77km -
TD Bank Financial Group
601 Main St E, Dundalk ON N0C 1B0 1.85km -
CIBC
13 Durham St, Flesherton ON N0C 1E0 15.51km
