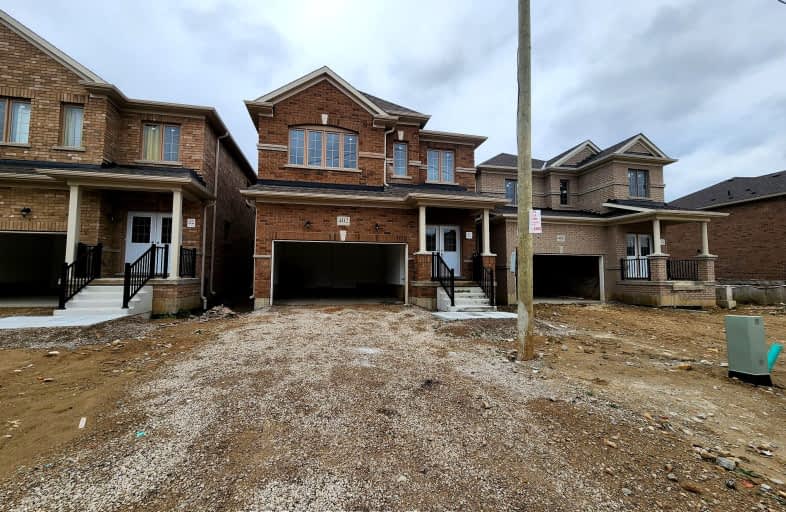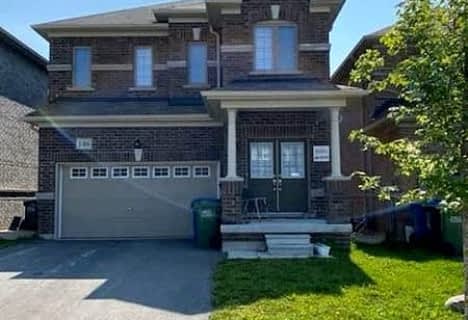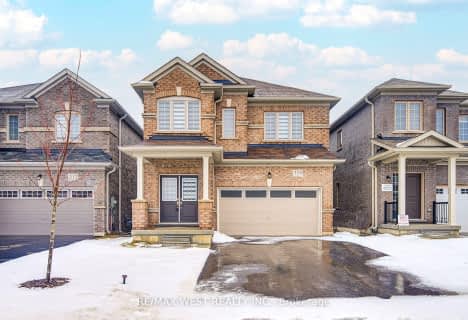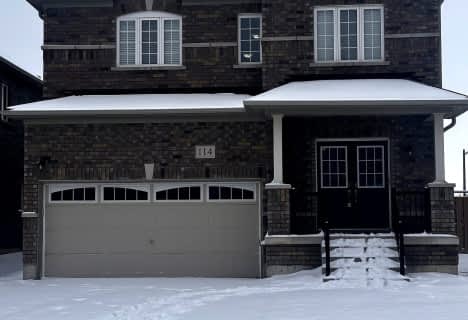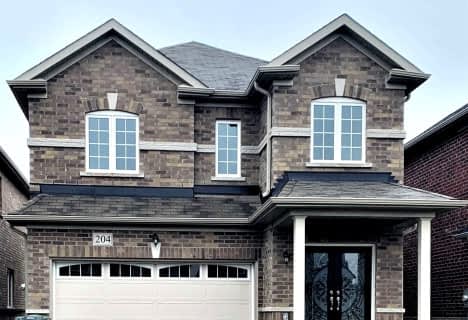
Highpoint Community Elementary School
Elementary: Public
1.48 km
Dundalk & Proton Community School
Elementary: Public
0.84 km
Osprey Central School
Elementary: Public
16.12 km
Hyland Heights Elementary School
Elementary: Public
16.95 km
Glenbrook Elementary School
Elementary: Public
17.13 km
Macphail Memorial Elementary School
Elementary: Public
16.45 km
Dufferin Centre for Continuing Education
Secondary: Public
35.28 km
Jean Vanier Catholic High School
Secondary: Catholic
38.13 km
Grey Highlands Secondary School
Secondary: Public
16.24 km
Centre Dufferin District High School
Secondary: Public
17.06 km
Westside Secondary School
Secondary: Public
35.95 km
Collingwood Collegiate Institute
Secondary: Public
37.65 km
-
Dundalk Pool and baseball park
0.86km -
Community Park - Horning's Mills
Horning's Mills ON 13.99km -
Walter's Creek Park
Cedar Street and Susan Street, Shelburne ON 16.62km
-
CIBC
31 Proton St N, Dundalk ON N0C 1B0 0.85km -
TD Bank Financial Group
601 Main St E, Dundalk ON N0C 1B0 0.89km -
CIBC
13 Durham St, Flesherton ON N0C 1E0 16.77km
