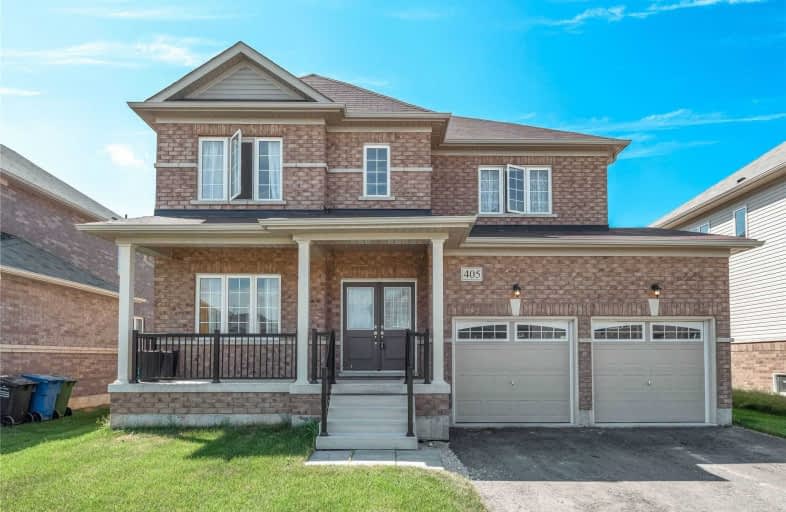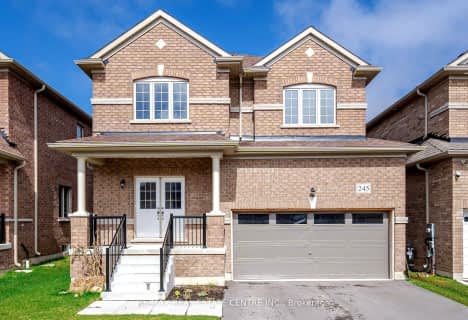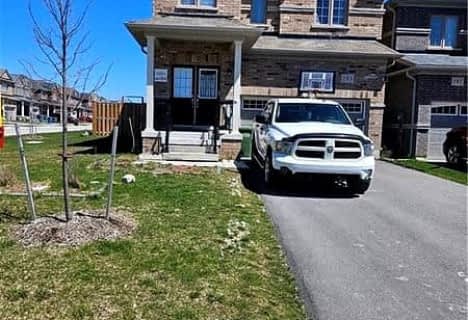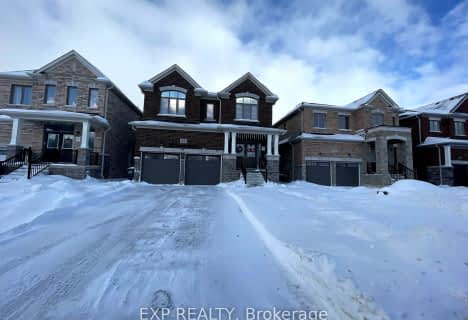
Highpoint Community Elementary School
Elementary: Public
1.21 km
Dundalk & Proton Community School
Elementary: Public
0.61 km
Osprey Central School
Elementary: Public
16.24 km
Hyland Heights Elementary School
Elementary: Public
17.10 km
Glenbrook Elementary School
Elementary: Public
17.29 km
Macphail Memorial Elementary School
Elementary: Public
16.31 km
Dufferin Centre for Continuing Education
Secondary: Public
35.36 km
Jean Vanier Catholic High School
Secondary: Catholic
38.32 km
Grey Highlands Secondary School
Secondary: Public
16.10 km
Centre Dufferin District High School
Secondary: Public
17.21 km
Westside Secondary School
Secondary: Public
36.02 km
Collingwood Collegiate Institute
Secondary: Public
37.84 km













