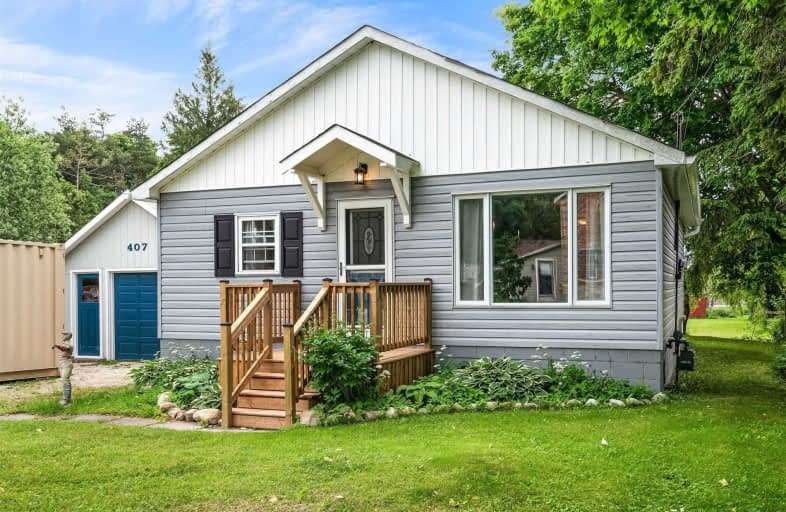Sold on Jun 29, 2020
Note: Property is not currently for sale or for rent.

-
Type: Detached
-
Style: Bungalow
-
Lot Size: 61.75 x 267.5 Feet
-
Age: No Data
-
Taxes: $1,868 per year
-
Days on Site: 4 Days
-
Added: Jun 25, 2020 (4 days on market)
-
Updated:
-
Last Checked: 7 hours ago
-
MLS®#: X4806585
-
Listed By: Royal lepage rcr realty, brokerage
Beautifully Updated 2 Bedroom Bungalow! Just Move In And Enjoy! This Gem Of A Home Has Been Meticulously Upgraded And Maintained. Perfect For A First Time Home Buyer, Downsizer Or Anyone In Between! Laminate Throughout And An Open And Bright Kitchen Is Sure To Please! The Home Is Situated On A Large Lot And Also Features A Extra Large Detached Garage That Would Make A Perfect Shop Or Mancave!
Extras
Finishing The Basement Has Just Begun And Awaits Your Finishing Touches! Kitchen And Bathroom (2018) Roof (2019) Front Window, Slider And Bathroom Window (2019) Hot Water Tank Owned. Inc All Appliances Except Fridge And Stove Are Negotiable
Property Details
Facts for 407 Victoria Street East, Southgate
Status
Days on Market: 4
Last Status: Sold
Sold Date: Jun 29, 2020
Closed Date: Jul 29, 2020
Expiry Date: Oct 30, 2020
Sold Price: $356,000
Unavailable Date: Jun 29, 2020
Input Date: Jun 25, 2020
Prior LSC: Listing with no contract changes
Property
Status: Sale
Property Type: Detached
Style: Bungalow
Area: Southgate
Community: Dundalk
Availability Date: 30Days/Tba
Inside
Bedrooms: 2
Bathrooms: 1
Kitchens: 1
Rooms: 5
Den/Family Room: No
Air Conditioning: None
Fireplace: Yes
Washrooms: 1
Building
Basement: Full
Heat Type: Forced Air
Heat Source: Gas
Exterior: Alum Siding
Water Supply: Municipal
Special Designation: Unknown
Parking
Driveway: Private
Garage Spaces: 2
Garage Type: Detached
Covered Parking Spaces: 4
Total Parking Spaces: 5
Fees
Tax Year: 2019
Tax Legal Description: Plan 480 Blk N Pt Lot 32; *Cont Lot Irreg
Taxes: $1,868
Land
Cross Street: Main-Russell-Victori
Municipality District: Southgate
Fronting On: South
Pool: None
Sewer: Sewers
Lot Depth: 267.5 Feet
Lot Frontage: 61.75 Feet
Lot Irregularities: ; S/T Interest In
Additional Media
- Virtual Tour: http://url6250.aryeo.com/ls/click?upn=a25rZzBz7Wo-2FG5E6BHYCQGliJgD-2BvcOICwemMfpONKnoTaVYGHYtZqCGwc
Rooms
Room details for 407 Victoria Street East, Southgate
| Type | Dimensions | Description |
|---|---|---|
| Kitchen Main | 3.02 x 6.14 | Laminate, Backsplash, Pot Lights |
| Breakfast Main | - | Combined W/Kitchen, B/I Dishwasher, Side Door |
| Living Main | 6.02 x 3.13 | Laminate, Picture Window |
| Master Main | 3.54 x 3.01 | Laminate, Large Closet |
| Br Main | 3.13 x 2.87 | W/O To Yard, Laminate |
| XXXXXXXX | XXX XX, XXXX |
XXXX XXX XXXX |
$XXX,XXX |
| XXX XX, XXXX |
XXXXXX XXX XXXX |
$XXX,XXX |
| XXXXXXXX XXXX | XXX XX, XXXX | $356,000 XXX XXXX |
| XXXXXXXX XXXXXX | XXX XX, XXXX | $309,900 XXX XXXX |

Highpoint Community Elementary School
Elementary: PublicDundalk & Proton Community School
Elementary: PublicOsprey Central School
Elementary: PublicHyland Heights Elementary School
Elementary: PublicGlenbrook Elementary School
Elementary: PublicMacphail Memorial Elementary School
Elementary: PublicCollingwood Campus
Secondary: PublicJean Vanier Catholic High School
Secondary: CatholicGrey Highlands Secondary School
Secondary: PublicCentre Dufferin District High School
Secondary: PublicWestside Secondary School
Secondary: PublicCollingwood Collegiate Institute
Secondary: Public

