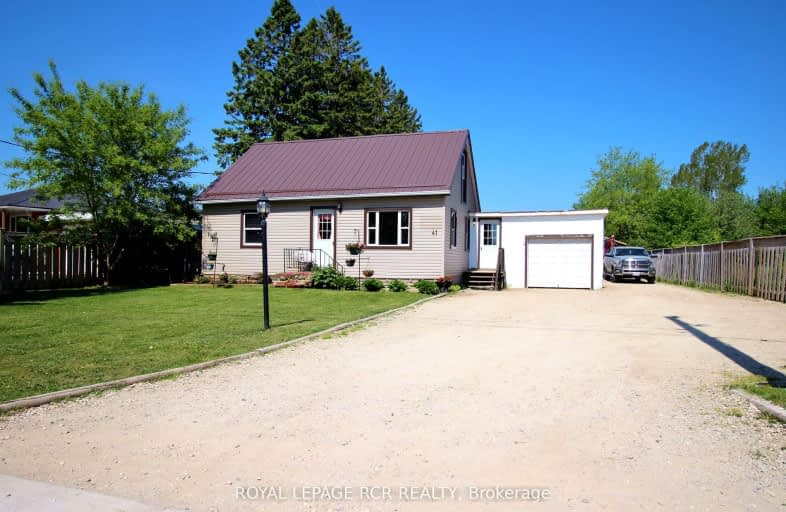Car-Dependent
- Most errands require a car.
37
/100
Bikeable
- Some errands can be accomplished on bike.
52
/100

Highpoint Community Elementary School
Elementary: Public
0.62 km
Dundalk & Proton Community School
Elementary: Public
0.86 km
Osprey Central School
Elementary: Public
16.37 km
Hyland Heights Elementary School
Elementary: Public
17.93 km
Glenbrook Elementary School
Elementary: Public
18.14 km
Macphail Memorial Elementary School
Elementary: Public
15.53 km
Collingwood Campus
Secondary: Public
39.71 km
Jean Vanier Catholic High School
Secondary: Catholic
38.73 km
Grey Highlands Secondary School
Secondary: Public
15.33 km
Centre Dufferin District High School
Secondary: Public
18.04 km
Westside Secondary School
Secondary: Public
36.60 km
Collingwood Collegiate Institute
Secondary: Public
38.23 km
-
Dundalk Pool and baseball park
1.51km -
Community Park - Horning's Mills
Horning's Mills ON 15.25km -
South Grey Museum and Memorial Park
Flesherton ON 16.03km
-
CIBC
31 Proton St N, Dundalk ON N0C 1B0 0.45km -
TD Bank Financial Group
601 Main St E, Dundalk ON N0C 1B0 1.74km -
CIBC
13 Durham St, Flesherton ON N0C 1E0 15.86km





