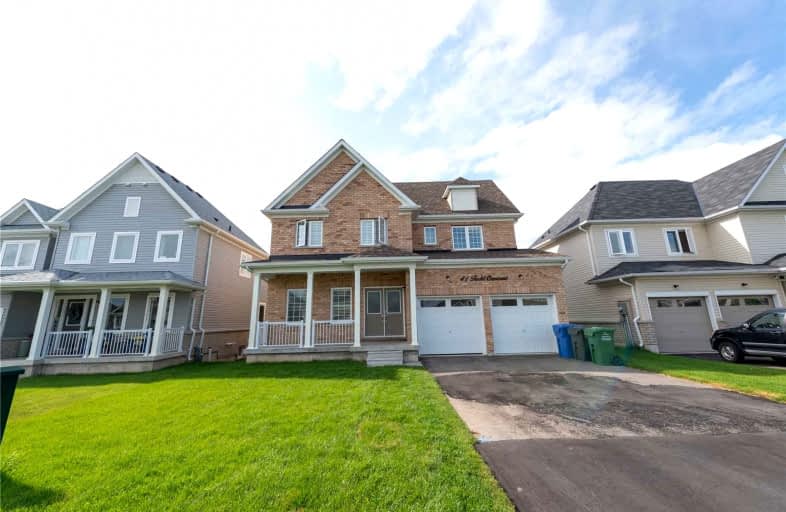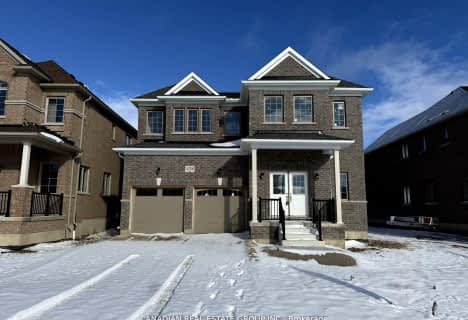
3D Walkthrough

Highpoint Community Elementary School
Elementary: Public
0.89 km
Dundalk & Proton Community School
Elementary: Public
1.21 km
Osprey Central School
Elementary: Public
16.18 km
Hyland Heights Elementary School
Elementary: Public
18.27 km
Glenbrook Elementary School
Elementary: Public
18.48 km
Macphail Memorial Elementary School
Elementary: Public
15.19 km
Collingwood Campus
Secondary: Public
39.59 km
Jean Vanier Catholic High School
Secondary: Catholic
38.62 km
Wellington Heights Secondary School
Secondary: Public
33.42 km
Grey Highlands Secondary School
Secondary: Public
14.99 km
Centre Dufferin District High School
Secondary: Public
18.38 km
Collingwood Collegiate Institute
Secondary: Public
38.12 km



