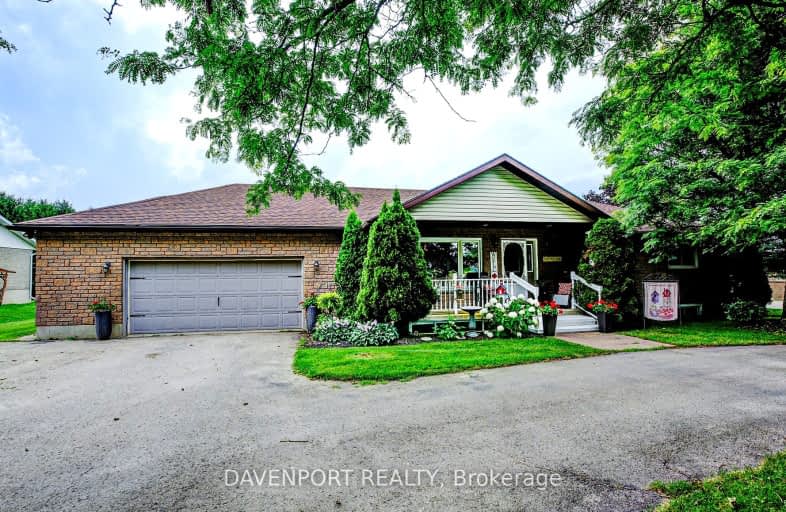Removed on Dec 31, 2023
Note: Property is not currently for sale or for rent.

-
Type: Detached
-
Style: Bungalow
-
Size: 2500 sqft
-
Lot Size: 112 x 335 Feet
-
Age: 16-30 years
-
Taxes: $5,574 per year
-
Days on Site: 5 Days
-
Added: Sep 16, 2023 (5 days on market)
-
Updated:
-
Last Checked: 1 month ago
-
MLS®#: X7013608
-
Listed By: Davenport realty
Looking for a home that is a getaway but also great for entertaining? Just mins from Mount Forest, this 3+1 bdrm, 4 bthrm, bungalow has a lot to offer! The main floor incls an open concept kitchen w/ island & prep sink, dining & living room, 3 bdrms, 4-piece bthrm & an open staircase to bsmnt. Off the kitchen is a spacious mudroom w/ access to garage. An extra special feature is the access to the garage which would make for an easy conversion into an in-law suite. The bsmnt previously included an in-law suite w/ separate entrance & could easily be converted back or used for multiple purposes. Your own in ground heated pool w/ stamped concrete deck, a sauna, sitting area & access to the back yard. Step outside of the Pool House onto a stamped concrete back patio & enjoy picturesque views of this almost full acre property. Double+ garage has ample space for vehicles, a workshop, & more.
Property Details
Facts for 43513 Southgate 04 Road, Southgate
Status
Days on Market: 5
Sold Date: May 12, 2025
Closed Date: Nov 30, -0001
Expiry Date: Dec 31, 2023
Unavailable Date: Nov 30, -0001
Input Date: Sep 19, 2023
Prior LSC: Listing with no contract changes
Property
Status: Sale
Property Type: Detached
Style: Bungalow
Size (sq ft): 2500
Age: 16-30
Area: Southgate
Community: Rural Southgate
Assessment Amount: $414,000
Assessment Year: 2022
Inside
Bedrooms: 3
Bedrooms Plus: 1
Bathrooms: 4
Kitchens: 1
Rooms: 12
Den/Family Room: Yes
Air Conditioning: Central Air
Fireplace: No
Laundry Level: Main
Washrooms: 4
Building
Basement: Finished
Basement 2: Full
Heat Type: Forced Air
Heat Source: Gas
Exterior: Brick
Exterior: Vinyl Siding
Water Supply: Well
Special Designation: Unknown
Parking
Driveway: Pvt Double
Garage Spaces: 2
Garage Type: Attached
Covered Parking Spaces: 8
Total Parking Spaces: 10
Fees
Tax Year: 2022
Tax Legal Description: PT LT A CON 6 EGREMONT PT 4 17R3175; SOUTHGATE
Taxes: $5,574
Highlights
Feature: Golf
Feature: Hospital
Feature: Library
Feature: Park
Feature: Place Of Worship
Feature: Rec Centre
Land
Cross Street: Sligo Rd E To Southg
Municipality District: Southgate
Fronting On: West
Parcel Number: 372870152
Pool: Indoor
Sewer: Septic
Lot Depth: 335 Feet
Lot Frontage: 112 Feet
Acres: .50-1.99
Zoning: R6
Additional Media
- Virtual Tour: https://youriguide.com/vU48N6H9J46ED1/
Rooms
Room details for 43513 Southgate 04 Road, Southgate
| Type | Dimensions | Description |
|---|---|---|
| Living Main | 6.71 x 4.91 | |
| Kitchen Main | 4.08 x 3.17 | |
| Dining Main | 1.88 x 3.17 | |
| Bathroom Main | 1.22 x 1.20 | 2 Pc Bath |
| Prim Bdrm Main | 4.65 x 3.46 | |
| 2nd Br Main | 3.11 x 3.44 | |
| 3rd Br Main | 2.83 x 3.44 | |
| Bathroom Main | 2.14 x 1.50 | 4 Pc Bath |
| Bathroom Main | 2.85 x 1.85 | 3 Pc Ensuite |
| Family Bsmt | 3.89 x 4.96 | |
| Family Bsmt | 3.86 x 4.15 | |
| 4th Br Bsmt | 5.00 x 3.51 |
| XXXXXXXX | XXX XX, XXXX |
XXXXXXX XXX XXXX |
|
| XXX XX, XXXX |
XXXXXX XXX XXXX |
$XXX,XXX |
| XXXXXXXX XXXXXXX | XXX XX, XXXX | XXX XXXX |
| XXXXXXXX XXXXXX | XXX XX, XXXX | $879,000 XXX XXXX |
Car-Dependent
- Almost all errands require a car.

École élémentaire publique L'Héritage
Elementary: PublicChar-Lan Intermediate School
Elementary: PublicSt Peter's School
Elementary: CatholicHoly Trinity Catholic Elementary School
Elementary: CatholicÉcole élémentaire catholique de l'Ange-Gardien
Elementary: CatholicWilliamstown Public School
Elementary: PublicÉcole secondaire publique L'Héritage
Secondary: PublicCharlottenburgh and Lancaster District High School
Secondary: PublicSt Lawrence Secondary School
Secondary: PublicÉcole secondaire catholique La Citadelle
Secondary: CatholicHoly Trinity Catholic Secondary School
Secondary: CatholicCornwall Collegiate and Vocational School
Secondary: Public

