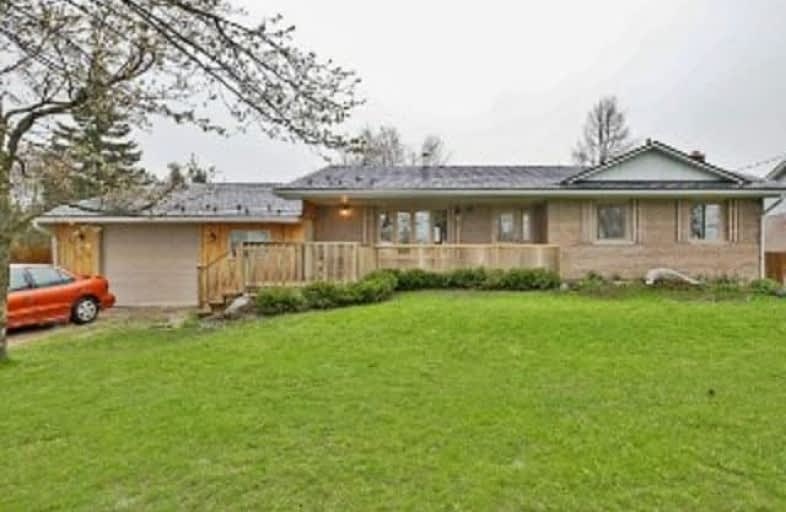Sold on Aug 24, 2017
Note: Property is not currently for sale or for rent.

-
Type: Detached
-
Style: Bungalow-Raised
-
Size: 700 sqft
-
Lot Size: 95.01 x 165 Feet
-
Age: 31-50 years
-
Taxes: $2,732 per year
-
Days on Site: 54 Days
-
Added: Sep 07, 2019 (1 month on market)
-
Updated:
-
Last Checked: 9 hours ago
-
MLS®#: X3860692
-
Listed By: Century 21 millennium inc., brokerage
Great Family Home At South End Of Dundalk. Partially Finished Basement With Rec Room And Lots Of Potential For Adding Value. Huge Irregular Shaped Lot With Garden Space And Play Area Is Fully Fenced With Side Gates For Access. Aluminum Roof Is Approx. 3 Years Old With Transferable Lifetime Warranty. 3 Stainless Steel Kitchen Appliances Included.
Extras
**Interboard Listing:Southern Georgian Bay Re Assoc**
Property Details
Facts for 441 Ida Street, Southgate
Status
Days on Market: 54
Last Status: Sold
Sold Date: Aug 24, 2017
Closed Date: Oct 20, 2017
Expiry Date: Sep 04, 2017
Sold Price: $321,000
Unavailable Date: Aug 24, 2017
Input Date: Jul 04, 2017
Property
Status: Sale
Property Type: Detached
Style: Bungalow-Raised
Size (sq ft): 700
Age: 31-50
Area: Southgate
Community: Dundalk
Availability Date: 30 Days Tba
Inside
Bedrooms: 3
Bathrooms: 1
Kitchens: 1
Rooms: 6
Den/Family Room: No
Air Conditioning: None
Fireplace: No
Laundry Level: Lower
Central Vacuum: N
Washrooms: 1
Utilities
Electricity: Yes
Gas: Yes
Cable: Yes
Telephone: Yes
Building
Basement: Full
Basement 2: Part Fin
Heat Type: Forced Air
Heat Source: Oil
Exterior: Brick
Elevator: N
UFFI: No
Water Supply: Municipal
Special Designation: Unknown
Parking
Driveway: Pvt Double
Garage Spaces: 1
Garage Type: Attached
Covered Parking Spaces: 5
Total Parking Spaces: 6
Fees
Tax Year: 2016
Tax Legal Description: Pt Lt 11-13 Blk R Pl480 Dundalk As In R347758
Taxes: $2,732
Highlights
Feature: Fenced Yard
Feature: Level
Feature: School
Land
Cross Street: County Rd 9/Ida
Municipality District: Southgate
Fronting On: North
Parcel Number: 373150066
Pool: None
Sewer: Septic
Lot Depth: 165 Feet
Lot Frontage: 95.01 Feet
Lot Irregularities: Irregular
Acres: < .50
Zoning: Res
Rooms
Room details for 441 Ida Street, Southgate
| Type | Dimensions | Description |
|---|---|---|
| Kitchen Ground | 3.18 x 3.81 | |
| Dining Ground | 3.25 x 3.05 | |
| Living Ground | 3.51 x 6.40 | |
| Master Ground | 2.97 x 3.48 | |
| Br Ground | 2.67 x 3.65 | |
| Br Ground | 2.97 x 2.92 |
| XXXXXXXX | XXX XX, XXXX |
XXXX XXX XXXX |
$XXX,XXX |
| XXX XX, XXXX |
XXXXXX XXX XXXX |
$XXX,XXX | |
| XXXXXXXX | XXX XX, XXXX |
XXXXXXX XXX XXXX |
|
| XXX XX, XXXX |
XXXXXX XXX XXXX |
$XXX,XXX |
| XXXXXXXX XXXX | XXX XX, XXXX | $321,000 XXX XXXX |
| XXXXXXXX XXXXXX | XXX XX, XXXX | $349,000 XXX XXXX |
| XXXXXXXX XXXXXXX | XXX XX, XXXX | XXX XXXX |
| XXXXXXXX XXXXXX | XXX XX, XXXX | $349,000 XXX XXXX |

Highpoint Community Elementary School
Elementary: PublicDundalk & Proton Community School
Elementary: PublicOsprey Central School
Elementary: PublicHyland Heights Elementary School
Elementary: PublicGlenbrook Elementary School
Elementary: PublicMacphail Memorial Elementary School
Elementary: PublicDufferin Centre for Continuing Education
Secondary: PublicWellington Heights Secondary School
Secondary: PublicGrey Highlands Secondary School
Secondary: PublicCentre Dufferin District High School
Secondary: PublicWestside Secondary School
Secondary: PublicCollingwood Collegiate Institute
Secondary: Public

