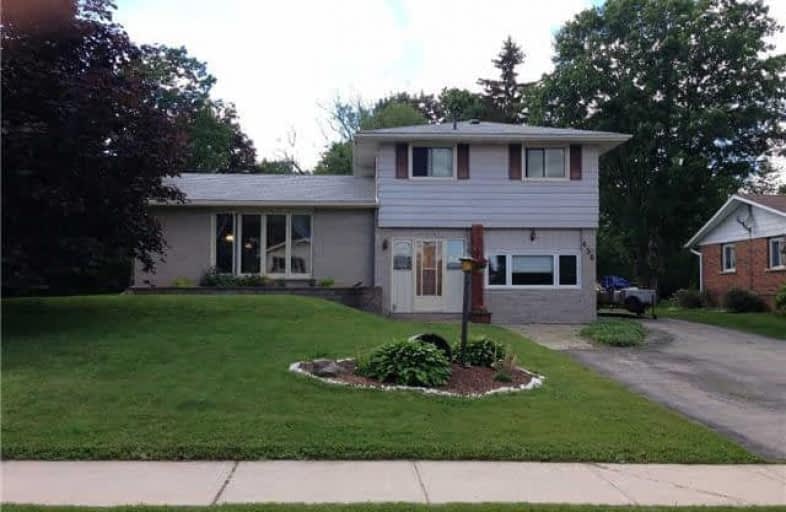Sold on Sep 20, 2017
Note: Property is not currently for sale or for rent.

-
Type: Detached
-
Style: Sidesplit 4
-
Size: 1500 sqft
-
Lot Size: 77 x 165 Feet
-
Age: 31-50 years
-
Taxes: $2,564 per year
-
Days on Site: 90 Days
-
Added: Sep 07, 2019 (2 months on market)
-
Updated:
-
Last Checked: 10 hours ago
-
MLS®#: X3850328
-
Listed By: Royal lepage rcr realty, brokerage
Beautiful Renovated 1,600 Sqft 4 Level Sidesplit On Large 77' X 165' Lot On One Of Dundalks Most Desirable Streets. Newly Renovated Large Kitchen With Lots Of Cabinets, Granite Counter, Ceramic Floors, Pot Lights, Stainless Steel Appliances, Open Concept Overlooking The Living Room And Dinning Room. Beautiful Gas Fireplace In Bright And Spacious Living Room With Hardwood. Retreat To The Comfort Of The Family Room With Hardwood & Walkout To Patio. A Must See!
Extras
Deck Overlooking Large Back Yard With Mature Trees And Gardens.
Property Details
Facts for 456 Victoria Street North, Southgate
Status
Days on Market: 90
Last Status: Sold
Sold Date: Sep 20, 2017
Closed Date: Nov 15, 2017
Expiry Date: Nov 30, 2017
Sold Price: $374,000
Unavailable Date: Sep 20, 2017
Input Date: Jun 22, 2017
Property
Status: Sale
Property Type: Detached
Style: Sidesplit 4
Size (sq ft): 1500
Age: 31-50
Area: Southgate
Community: Dundalk
Availability Date: Tba
Inside
Bedrooms: 3
Bathrooms: 2
Kitchens: 1
Rooms: 8
Den/Family Room: Yes
Air Conditioning: None
Fireplace: Yes
Laundry Level: Lower
Washrooms: 2
Utilities
Electricity: Yes
Gas: Yes
Cable: Yes
Telephone: Yes
Building
Basement: Full
Heat Type: Forced Air
Heat Source: Gas
Exterior: Alum Siding
Exterior: Brick
Water Supply Type: Comm Well
Water Supply: Municipal
Special Designation: Unknown
Parking
Driveway: Private
Garage Type: None
Covered Parking Spaces: 4
Total Parking Spaces: 4
Fees
Tax Year: 2017
Tax Legal Description: Pt Lt 231 Swtsr
Taxes: $2,564
Highlights
Feature: Park
Feature: Rec Centre
Feature: School
Feature: Skiing
Land
Cross Street: Victoria/Russel
Municipality District: Southgate
Fronting On: North
Pool: None
Sewer: Sewers
Lot Depth: 165 Feet
Lot Frontage: 77 Feet
Zoning: Res
Waterfront: None
Rooms
Room details for 456 Victoria Street North, Southgate
| Type | Dimensions | Description |
|---|---|---|
| Kitchen Main | 4.58 x 4.58 | Ceramic Floor, Pot Lights, Granite Counter |
| Living Main | 3.35 x 6.70 | Hardwood Floor, Fireplace, Open Concept |
| Dining Main | 3.05 x 3.58 | Hardwood Floor, W/O To Deck, Open Concept |
| Family Ground | 3.20 x 6.40 | Hardwood Floor, W/O To Patio, South View |
| Den Ground | 2.80 x 3.65 | Broadloom, North View |
| Master Upper | 3.20 x 3.88 | Hardwood Floor, Double Closet, North View |
| 2nd Br Upper | 3.05 x 3.20 | Hardwood Floor, Closet, North View |
| 3rd Br Upper | 2.74 x 3.05 | Hardwood Floor, Closet, South View |
| XXXXXXXX | XXX XX, XXXX |
XXXX XXX XXXX |
$XXX,XXX |
| XXX XX, XXXX |
XXXXXX XXX XXXX |
$XXX,XXX |
| XXXXXXXX XXXX | XXX XX, XXXX | $374,000 XXX XXXX |
| XXXXXXXX XXXXXX | XXX XX, XXXX | $395,000 XXX XXXX |

Highpoint Community Elementary School
Elementary: PublicDundalk & Proton Community School
Elementary: PublicOsprey Central School
Elementary: PublicHyland Heights Elementary School
Elementary: PublicGlenbrook Elementary School
Elementary: PublicMacphail Memorial Elementary School
Elementary: PublicCollingwood Campus
Secondary: PublicJean Vanier Catholic High School
Secondary: CatholicGrey Highlands Secondary School
Secondary: PublicCentre Dufferin District High School
Secondary: PublicWestside Secondary School
Secondary: PublicCollingwood Collegiate Institute
Secondary: Public

