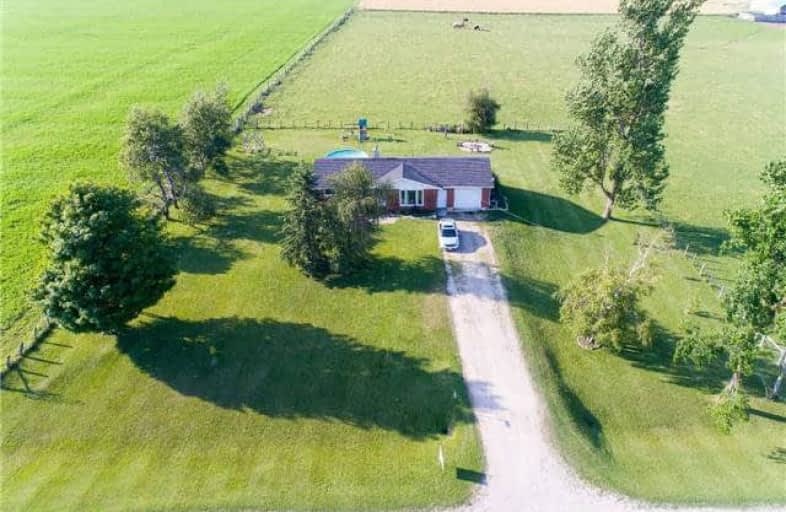Sold on Aug 24, 2018
Note: Property is not currently for sale or for rent.

-
Type: Detached
-
Style: Bungalow
-
Lot Size: 175 x 206.61 Feet
-
Age: 31-50 years
-
Taxes: $2,637 per year
-
Days on Site: 101 Days
-
Added: Sep 07, 2019 (3 months on market)
-
Updated:
-
Last Checked: 2 months ago
-
MLS®#: X4132172
-
Listed By: Coldwell banker cornerstone realty, brokerage
Country Bungalow With Many Recent Updates, Well Cared For, On Big 175 X 206 Foot Lot, On Paved Road, And Large 1.5 Garage. Beautiful Flag Stone Fire Pit Area With Great Views. Kitchen With An Abundance Of Cabinets. Updated (2018) Sparkles With New Flooring, Counter, Color Upgrade On Cabinets, Sink And Faucet. Large Breakfast Area With Pantry & W/O To Deck. Open Concept With Live Edge Wood Accent & Feature Barn Door With Original Hardware. Bathroom Makeover,
Extras
In 2016 Looks Like New With Linen. Bright Great Room Reclaimed Maple Flooring & Picture Window (2016). 3 Bedroom, Master With Maple Flooring And Dble Closet. Unfin Basement Boast High Ceilings, Windows And Cold Cellar. New Shingles (2016).
Property Details
Facts for 46087 Southgate Road 4 Road, Southgate
Status
Days on Market: 101
Last Status: Sold
Sold Date: Aug 24, 2018
Closed Date: Aug 30, 2018
Expiry Date: Oct 18, 2018
Sold Price: $390,000
Unavailable Date: Aug 24, 2018
Input Date: May 17, 2018
Property
Status: Sale
Property Type: Detached
Style: Bungalow
Age: 31-50
Area: Southgate
Community: Rural Southgate
Availability Date: 30 Tba
Inside
Bedrooms: 3
Bathrooms: 1
Kitchens: 1
Rooms: 6
Den/Family Room: No
Air Conditioning: None
Fireplace: Yes
Laundry Level: Lower
Central Vacuum: N
Washrooms: 1
Building
Basement: Full
Basement 2: Unfinished
Heat Type: Forced Air
Heat Source: Oil
Exterior: Alum Siding
Exterior: Brick
Water Supply: Well
Special Designation: Unknown
Parking
Driveway: Private
Garage Spaces: 2
Garage Type: Attached
Covered Parking Spaces: 3
Total Parking Spaces: 4
Fees
Tax Year: 2017
Tax Legal Description: Pt Lot 25 Con 3 Proton Pt 1, 2 17R968 Southgate
Taxes: $2,637
Land
Cross Street: Hwy #89/ Grey Road #
Municipality District: Southgate
Fronting On: North
Pool: Abv Grnd
Sewer: Septic
Lot Depth: 206.61 Feet
Lot Frontage: 175 Feet
Lot Irregularities: Irrregular As Per Dee
Rooms
Room details for 46087 Southgate Road 4 Road, Southgate
| Type | Dimensions | Description |
|---|---|---|
| Kitchen Main | 3.24 x 3.43 | Vinyl Floor, Window |
| Breakfast Main | 2.61 x 3.49 | Vinyl Floor, W/O To Deck, Pantry |
| Great Rm Main | 3.65 x 6.09 | Hardwood Floor, Picture Window |
| Master Main | 3.44 x 3.66 | Hardwood Floor, Window, Double Closet |
| 2nd Br Main | 2.76 x 3.06 | Laminate, Window, Closet |
| 3rd Br Main | 2.43 x 3.04 | Laminate, Window |
| Foyer Main | 0.92 x 1.79 | Hardwood Floor, W/O To Garage |
| XXXXXXXX | XXX XX, XXXX |
XXXX XXX XXXX |
$XXX,XXX |
| XXX XX, XXXX |
XXXXXX XXX XXXX |
$XXX,XXX |
| XXXXXXXX XXXX | XXX XX, XXXX | $390,000 XXX XXXX |
| XXXXXXXX XXXXXX | XXX XX, XXXX | $399,900 XXX XXXX |

Kenilworth Public School
Elementary: PublicSt John Catholic School
Elementary: CatholicSt Mary Catholic School
Elementary: CatholicHighpoint Community Elementary School
Elementary: PublicGrand Valley & District Public School
Elementary: PublicArthur Public School
Elementary: PublicWellington Heights Secondary School
Secondary: PublicNorwell District Secondary School
Secondary: PublicGrey Highlands Secondary School
Secondary: PublicCentre Dufferin District High School
Secondary: PublicCentre Wellington District High School
Secondary: PublicElmira District Secondary School
Secondary: Public

