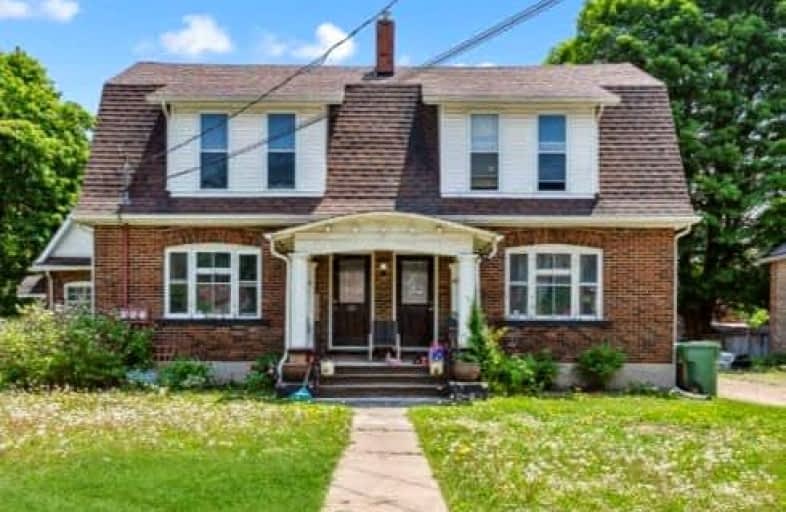Car-Dependent
- Almost all errands require a car.
0
/100
Bikeable
- Some errands can be accomplished on bike.
55
/100

Highpoint Community Elementary School
Elementary: Public
1.45 km
Dundalk & Proton Community School
Elementary: Public
0.99 km
Osprey Central School
Elementary: Public
15.82 km
Hyland Heights Elementary School
Elementary: Public
17.38 km
Glenbrook Elementary School
Elementary: Public
17.56 km
Macphail Memorial Elementary School
Elementary: Public
16.02 km
Collingwood Campus
Secondary: Public
38.94 km
Jean Vanier Catholic High School
Secondary: Catholic
37.94 km
Grey Highlands Secondary School
Secondary: Public
15.81 km
Centre Dufferin District High School
Secondary: Public
17.49 km
Westside Secondary School
Secondary: Public
36.39 km
Collingwood Collegiate Institute
Secondary: Public
37.46 km
-
Dundalk Pool and baseball park
0.56km -
Community Park - Horning's Mills
Horning's Mills ON 14.31km -
South Grey Museum and Memorial Park
Flesherton ON 16.5km
-
TD Bank Financial Group
601 Main St E, Dundalk ON N0C 1B0 0.71km -
CIBC
31 Proton St N, Dundalk ON N0C 1B0 0.75km -
CIBC
13 Durham St, Flesherton ON N0C 1E0 16.34km


