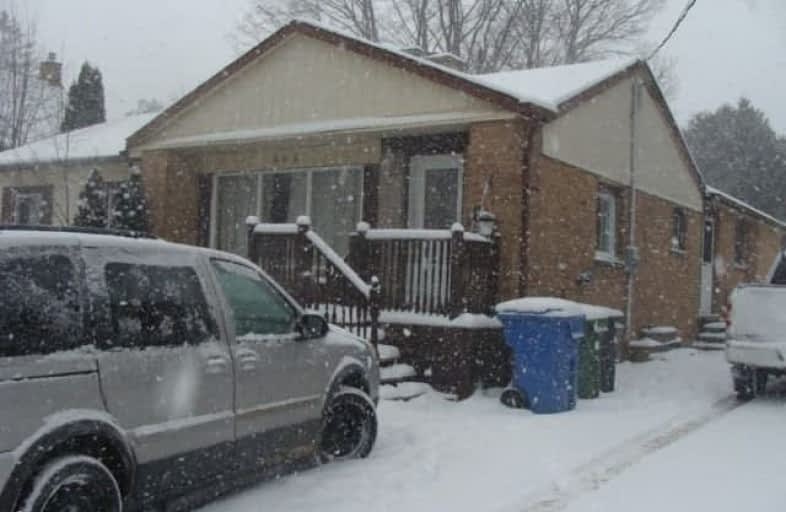Sold on Dec 11, 2017
Note: Property is not currently for sale or for rent.

-
Type: Detached
-
Style: Bungalow
-
Lot Size: 66 x 330 Feet
-
Age: No Data
-
Taxes: $2,658 per year
-
Days on Site: 3 Days
-
Added: Sep 07, 2019 (3 days on market)
-
Updated:
-
Last Checked: 10 hours ago
-
MLS®#: X4004408
-
Listed By: Ipro realty ltd., brokerage
Lge Open Concept 4 Bdrm Bungalow Situated On A Huge 66X330 Ft Lot! Located Within Walking Distance To Downtown Shopping And Rec Centre. Featuring An Open Concept Kit/Dining/Living Room With Loads Of Cupboard Space And Hardwood Floors, W/O To Lge Deck And Huge Backyard. Lge 2 Storey Workshop W/ Hydro. Basement Is Partially Finished With A Lge Rec Room And 2 Piece Bath. Potential For A Basement Apt. W/ Separate Side Entrance.
Property Details
Facts for 466 Main Street East, Southgate
Status
Days on Market: 3
Last Status: Sold
Sold Date: Dec 11, 2017
Closed Date: Mar 30, 2018
Expiry Date: Apr 02, 2018
Sold Price: $295,000
Unavailable Date: Dec 11, 2017
Input Date: Dec 09, 2017
Prior LSC: Listing with no contract changes
Property
Status: Sale
Property Type: Detached
Style: Bungalow
Area: Southgate
Community: Dundalk
Availability Date: 60 Days Or Tba
Inside
Bedrooms: 4
Bathrooms: 2
Kitchens: 1
Rooms: 6
Den/Family Room: No
Air Conditioning: None
Fireplace: Yes
Laundry Level: Upper
Washrooms: 2
Utilities
Electricity: Yes
Gas: Available
Cable: Available
Telephone: Available
Building
Basement: Full
Basement 2: Part Fin
Heat Type: Forced Air
Heat Source: Oil
Exterior: Brick
Water Supply: Municipal
Special Designation: Unknown
Other Structures: Workshop
Parking
Driveway: Private
Garage Type: None
Covered Parking Spaces: 4
Total Parking Spaces: 4
Fees
Tax Year: 2017
Tax Legal Description: Pt Lt 230 Con 1 Swtsr Proton As In R447757;Southga
Taxes: $2,658
Land
Cross Street: Hwy 10/Mainst E
Municipality District: Southgate
Fronting On: North
Pool: None
Sewer: Sewers
Lot Depth: 330 Feet
Lot Frontage: 66 Feet
Acres: < .50
Rooms
Room details for 466 Main Street East, Southgate
| Type | Dimensions | Description |
|---|---|---|
| Kitchen Main | 3.90 x 5.40 | Open Concept, Hardwood Floor, Combined W/Dining |
| Living Main | 3.35 x 5.40 | Hardwood Floor, Combined W/Kitchen, Combined W/Dining |
| Master Main | 2.70 x 4.90 | Hardwood Floor, Closet |
| 2nd Br Lower | 3.35 x 3.96 | Hardwood Floor, Closet |
| 3rd Br Main | 2.95 x 3.44 | |
| 4th Br Main | 2.13 x 3.60 | |
| Rec Bsmt | 4.57 x 7.31 | Tile Floor |
| XXXXXXXX | XXX XX, XXXX |
XXXX XXX XXXX |
$XXX,XXX |
| XXX XX, XXXX |
XXXXXX XXX XXXX |
$XXX,XXX |
| XXXXXXXX XXXX | XXX XX, XXXX | $295,000 XXX XXXX |
| XXXXXXXX XXXXXX | XXX XX, XXXX | $299,000 XXX XXXX |

Highpoint Community Elementary School
Elementary: PublicDundalk & Proton Community School
Elementary: PublicOsprey Central School
Elementary: PublicHyland Heights Elementary School
Elementary: PublicGlenbrook Elementary School
Elementary: PublicMacphail Memorial Elementary School
Elementary: PublicCollingwood Campus
Secondary: PublicJean Vanier Catholic High School
Secondary: CatholicGrey Highlands Secondary School
Secondary: PublicCentre Dufferin District High School
Secondary: PublicWestside Secondary School
Secondary: PublicCollingwood Collegiate Institute
Secondary: Public

