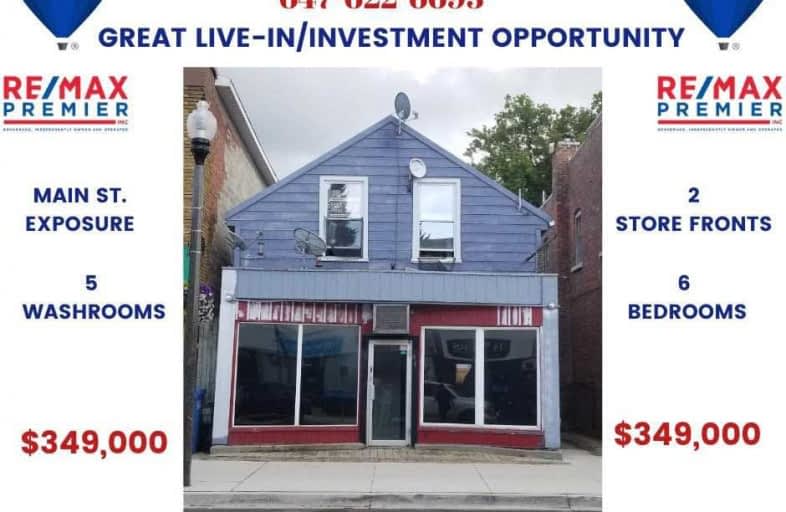Sold on Sep 23, 2020
Note: Property is not currently for sale or for rent.

-
Type: Detached
-
Style: 2-Storey
-
Lot Size: 27.1 x 116 Feet
-
Age: No Data
-
Taxes: $1,828 per year
-
Days on Site: 6 Days
-
Added: Sep 17, 2020 (6 days on market)
-
Updated:
-
Last Checked: 4 hours ago
-
MLS®#: X4916231
-
Listed By: Re/max premier inc., brokerage
Escape The Concrete Jungle! Amazing Live-In/Investment Opportunity On Main St., 6 Bedrooms, 5 Washrooms, 3 Kitchens,1-3 Room Apartment On The Main Floor $1,500(Last Rented For) Newly Renovated , 2X2 Bedroom Apartments On The Second Level Combined Income 1700$, 2 Store Front 700$ Each. Low Taxes. Designated Parking Spot (Right-Of-Way)
Extras
3 Fridges, 3 Stoves, All Electric Light Fixtures
Property Details
Facts for 47 Main Street East, Southgate
Status
Days on Market: 6
Last Status: Sold
Sold Date: Sep 23, 2020
Closed Date: Oct 23, 2020
Expiry Date: Dec 31, 2020
Sold Price: $305,000
Unavailable Date: Sep 23, 2020
Input Date: Sep 17, 2020
Property
Status: Sale
Property Type: Detached
Style: 2-Storey
Area: Southgate
Community: Dundalk
Availability Date: Immediate
Inside
Bedrooms: 6
Bathrooms: 5
Kitchens: 3
Rooms: 10
Den/Family Room: Yes
Air Conditioning: Wall Unit
Fireplace: No
Washrooms: 5
Building
Basement: Part Bsmt
Basement 2: Unfinished
Heat Type: Water
Heat Source: Electric
Exterior: Alum Siding
Water Supply: Municipal
Special Designation: Unknown
Parking
Driveway: Rt-Of-Way
Garage Type: None
Covered Parking Spaces: 1
Total Parking Spaces: 1
Fees
Tax Year: 2020
Tax Legal Description: Pt Lt A, 36-37 Blk O Pl 480 Dundalk Pt 1-2 17R2326
Taxes: $1,828
Highlights
Feature: Place Of Wor
Feature: Public Transit
Feature: School Bus Route
Land
Cross Street: Outh Side Of Main St
Municipality District: Southgate
Fronting On: West
Parcel Number: 372680189
Pool: None
Sewer: Sewers
Lot Depth: 116 Feet
Lot Frontage: 27.1 Feet
Zoning: Residential/Comm
| XXXXXXXX | XXX XX, XXXX |
XXXX XXX XXXX |
$XXX,XXX |
| XXX XX, XXXX |
XXXXXX XXX XXXX |
$XXX,XXX | |
| XXXXXXXX | XXX XX, XXXX |
XXXXXXX XXX XXXX |
|
| XXX XX, XXXX |
XXXXXX XXX XXXX |
$XXX,XXX |
| XXXXXXXX XXXX | XXX XX, XXXX | $305,000 XXX XXXX |
| XXXXXXXX XXXXXX | XXX XX, XXXX | $329,000 XXX XXXX |
| XXXXXXXX XXXXXXX | XXX XX, XXXX | XXX XXXX |
| XXXXXXXX XXXXXX | XXX XX, XXXX | $349,000 XXX XXXX |

Highpoint Community Elementary School
Elementary: PublicDundalk & Proton Community School
Elementary: PublicOsprey Central School
Elementary: PublicHyland Heights Elementary School
Elementary: PublicGlenbrook Elementary School
Elementary: PublicMacphail Memorial Elementary School
Elementary: PublicDufferin Centre for Continuing Education
Secondary: PublicJean Vanier Catholic High School
Secondary: CatholicGrey Highlands Secondary School
Secondary: PublicCentre Dufferin District High School
Secondary: PublicWestside Secondary School
Secondary: PublicCollingwood Collegiate Institute
Secondary: Public

