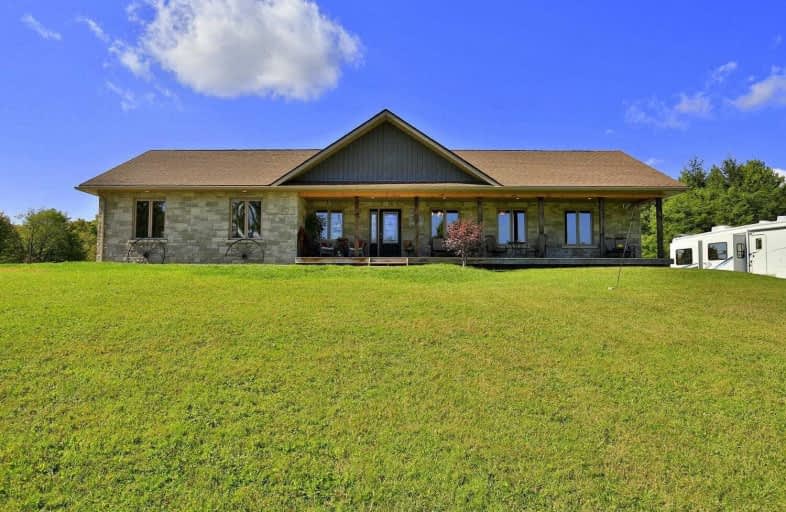
Highpoint Community Elementary School
Elementary: Public
4.42 km
Dundalk & Proton Community School
Elementary: Public
4.68 km
Osprey Central School
Elementary: Public
13.58 km
Hyland Heights Elementary School
Elementary: Public
21.49 km
Glenbrook Elementary School
Elementary: Public
21.63 km
Macphail Memorial Elementary School
Elementary: Public
11.93 km
Collingwood Campus
Secondary: Public
37.51 km
Jean Vanier Catholic High School
Secondary: Catholic
36.59 km
Wellington Heights Secondary School
Secondary: Public
34.05 km
Grey Highlands Secondary School
Secondary: Public
11.71 km
Centre Dufferin District High School
Secondary: Public
21.59 km
Collingwood Collegiate Institute
Secondary: Public
36.06 km



