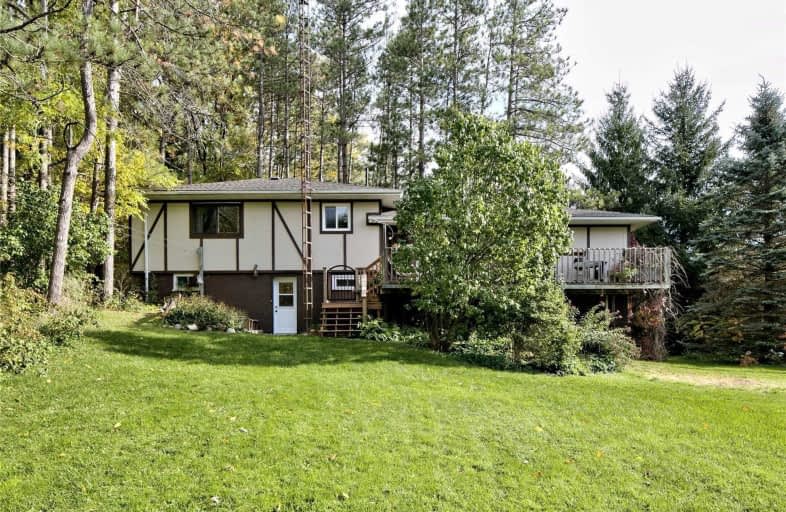Sold on Aug 14, 2020
Note: Property is not currently for sale or for rent.

-
Type: Detached
-
Style: Sidesplit 4
-
Size: 2000 sqft
-
Lot Size: 460.5 x 660.8 Feet
-
Age: No Data
-
Taxes: $4,400 per year
-
Days on Site: 96 Days
-
Added: May 10, 2020 (3 months on market)
-
Updated:
-
Last Checked: 5 hours ago
-
MLS®#: X4758387
-
Listed By: Royal lepage rcr realty, brokerage
Enter Through The Tree Lined Driveway To A Beautiful Private 7 Acre Setting Which Has Some Open Land, A Pond, Trails Through The Woods, A 3 Bedroom Home And A Detached Double Garage. The Home Is A 4 Level Side-Split With Spacious Rooms And A West Facing Deck Which Provides A Great Place To Sit Out And Enjoy The Peaceful Natural Surroundings.
Extras
The Living And Dining Rooms Are Both Large With Wood Floors And The Kitchen Has Ample Cupboards And Counter And An Island.
Property Details
Facts for 472722 Southgate 22 Road, Southgate
Status
Days on Market: 96
Last Status: Sold
Sold Date: Aug 14, 2020
Closed Date: Oct 08, 2020
Expiry Date: Sep 20, 2020
Sold Price: $515,000
Unavailable Date: Aug 14, 2020
Input Date: May 11, 2020
Property
Status: Sale
Property Type: Detached
Style: Sidesplit 4
Size (sq ft): 2000
Area: Southgate
Community: Rural Southgate
Availability Date: Tbd
Assessment Amount: $320,000
Assessment Year: 2016
Inside
Bedrooms: 3
Bathrooms: 2
Kitchens: 1
Rooms: 11
Den/Family Room: Yes
Air Conditioning: Central Air
Fireplace: Yes
Washrooms: 2
Utilities
Electricity: Yes
Gas: No
Telephone: Available
Building
Basement: Finished
Heat Type: Forced Air
Heat Source: Oil
Exterior: Stucco/Plaster
Water Supply: Well
Special Designation: Unknown
Parking
Driveway: Private
Garage Spaces: 2
Garage Type: Detached
Covered Parking Spaces: 4
Total Parking Spaces: 6
Fees
Tax Year: 2019
Tax Legal Description: Part Lot 5, Con. 19 *
Taxes: $4,400
Land
Cross Street: Southgate Road 47
Municipality District: Southgate
Fronting On: West
Parcel Number: 372920144
Pool: None
Sewer: Septic
Lot Depth: 660.8 Feet
Lot Frontage: 460.5 Feet
Acres: 5-9.99
Zoning: Residential
Additional Media
- Virtual Tour: www.homesouthgate.com
Rooms
Room details for 472722 Southgate 22 Road, Southgate
| Type | Dimensions | Description |
|---|---|---|
| Living Main | - | |
| Dining Main | - | |
| Kitchen Main | - | |
| Foyer Main | - | |
| Master 2nd | - | |
| 2nd Br 2nd | - | |
| 3rd Br 2nd | - | |
| Family Lower | - | |
| Den Lower | - | |
| Bathroom 2nd | - | 3 Pc Bath |
| Bathroom Lower | - | 3 Pc Bath |
| XXXXXXXX | XXX XX, XXXX |
XXXX XXX XXXX |
$XXX,XXX |
| XXX XX, XXXX |
XXXXXX XXX XXXX |
$XXX,XXX | |
| XXXXXXXX | XXX XX, XXXX |
XXXXXXXX XXX XXXX |
|
| XXX XX, XXXX |
XXXXXX XXX XXXX |
$XXX,XXX |
| XXXXXXXX XXXX | XXX XX, XXXX | $515,000 XXX XXXX |
| XXXXXXXX XXXXXX | XXX XX, XXXX | $565,000 XXX XXXX |
| XXXXXXXX XXXXXXXX | XXX XX, XXXX | XXX XXXX |
| XXXXXXXX XXXXXX | XXX XX, XXXX | $595,000 XXX XXXX |

Beavercrest Community School
Elementary: PublicSt Mary Catholic School
Elementary: CatholicEgremont Community School
Elementary: PublicHighpoint Community Elementary School
Elementary: PublicDundalk & Proton Community School
Elementary: PublicMacphail Memorial Elementary School
Elementary: PublicGeorgian Bay Community School Secondary School
Secondary: PublicWellington Heights Secondary School
Secondary: PublicNorwell District Secondary School
Secondary: PublicJohn Diefenbaker Senior School
Secondary: PublicGrey Highlands Secondary School
Secondary: PublicCentre Dufferin District High School
Secondary: Public

