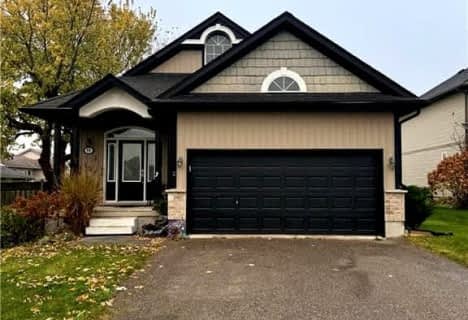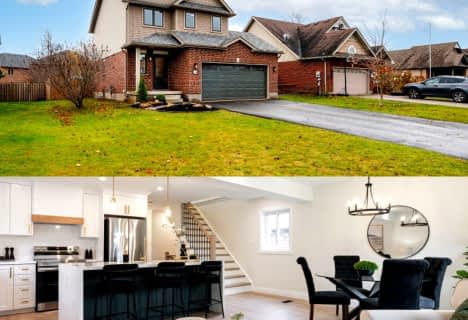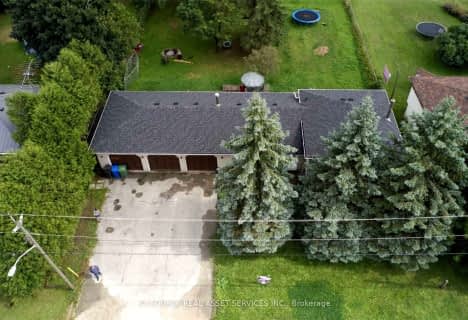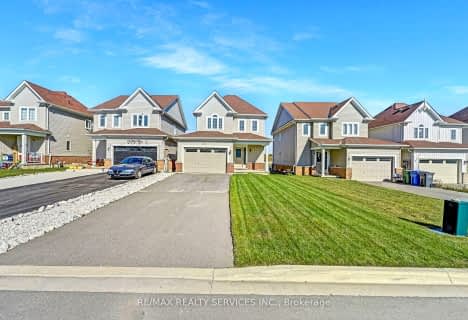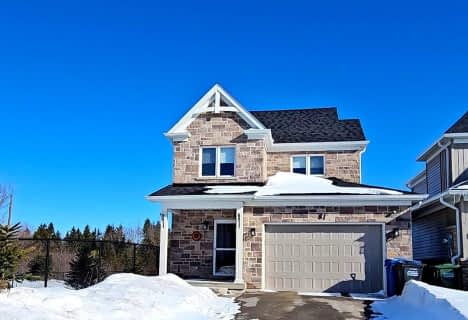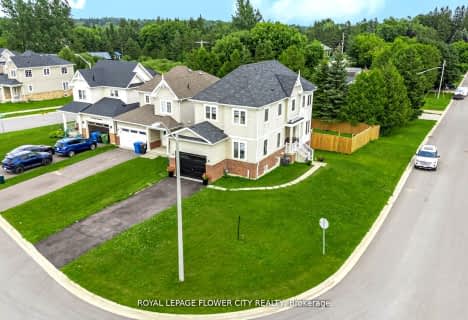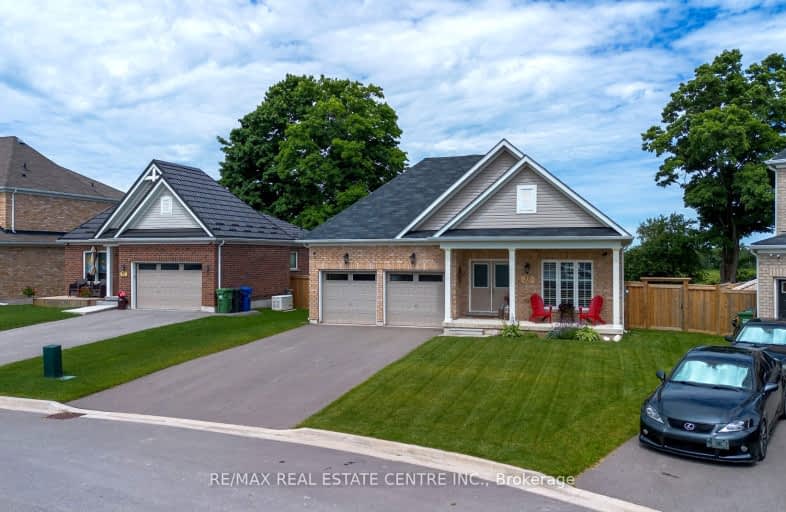
Video Tour
Car-Dependent
- Most errands require a car.
28
/100
Somewhat Bikeable
- Most errands require a car.
43
/100

Highpoint Community Elementary School
Elementary: Public
0.96 km
Dundalk & Proton Community School
Elementary: Public
1.21 km
Osprey Central School
Elementary: Public
16.08 km
Hyland Heights Elementary School
Elementary: Public
18.26 km
Glenbrook Elementary School
Elementary: Public
18.46 km
Macphail Memorial Elementary School
Elementary: Public
15.18 km
Collingwood Campus
Secondary: Public
39.48 km
Jean Vanier Catholic High School
Secondary: Catholic
38.50 km
Wellington Heights Secondary School
Secondary: Public
33.53 km
Grey Highlands Secondary School
Secondary: Public
14.98 km
Centre Dufferin District High School
Secondary: Public
18.37 km
Collingwood Collegiate Institute
Secondary: Public
38.01 km
-
Dundalk Pool and baseball park
1.48km -
Community Park - Horning's Mills
Horning's Mills ON 15.45km -
South Grey Museum and Memorial Park
Flesherton ON 15.68km
-
CIBC
31 Proton St N, Dundalk ON N0C 1B0 0.75km -
TD Bank Financial Group
601 Main St E, Dundalk ON N0C 1B0 1.74km -
CIBC
13 Durham St, Flesherton ON N0C 1E0 15.51km



