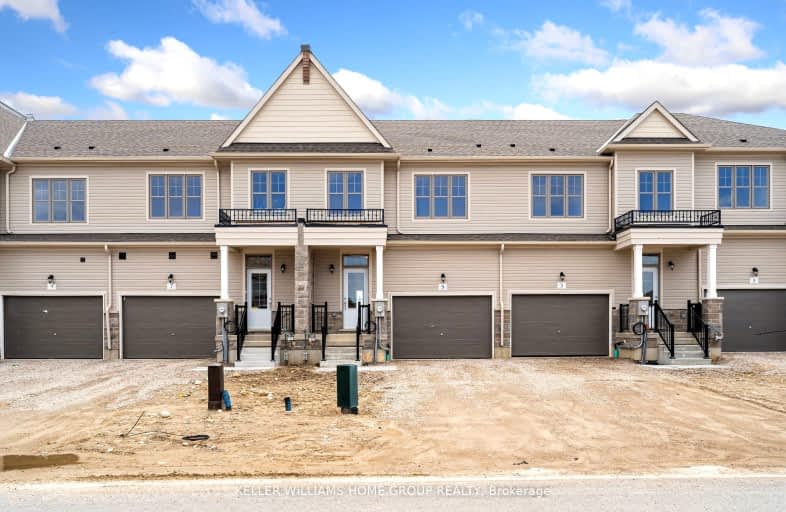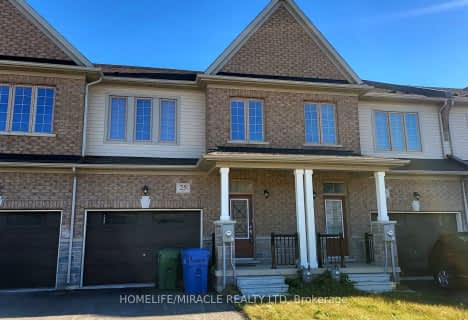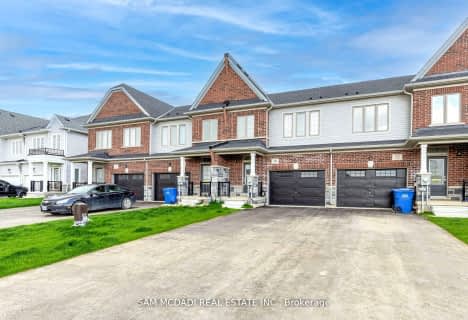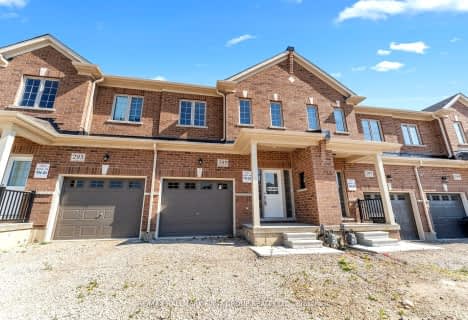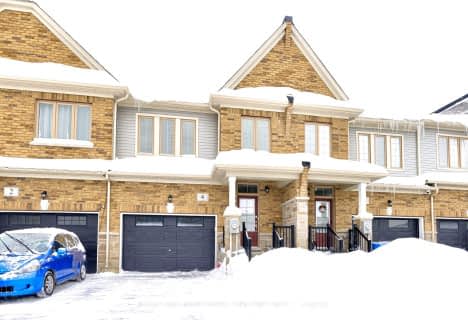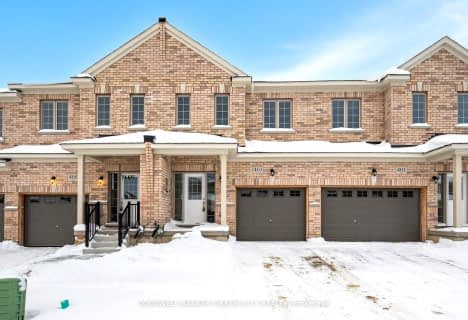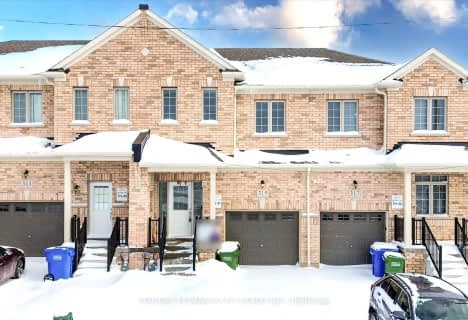Car-Dependent
- Most errands require a car.
Somewhat Bikeable
- Most errands require a car.

Highpoint Community Elementary School
Elementary: PublicDundalk & Proton Community School
Elementary: PublicOsprey Central School
Elementary: PublicHyland Heights Elementary School
Elementary: PublicGlenbrook Elementary School
Elementary: PublicMacphail Memorial Elementary School
Elementary: PublicCollingwood Campus
Secondary: PublicJean Vanier Catholic High School
Secondary: CatholicWellington Heights Secondary School
Secondary: PublicGrey Highlands Secondary School
Secondary: PublicCentre Dufferin District High School
Secondary: PublicCollingwood Collegiate Institute
Secondary: Public-
Dundalk Pool and baseball park
1.78km -
Community Park - Horning's Mills
Horning's Mills ON 15.54km -
South Grey Museum and Memorial Park
Flesherton ON 15.86km
-
CIBC
31 Proton St N, Dundalk ON N0C 1B0 0.74km -
TD Bank Financial Group
601 Main St E, Dundalk ON N0C 1B0 2.02km -
CIBC
13 Durham St, Flesherton ON N0C 1E0 15.68km
- 3 bath
- 3 bed
- 1500 sqft
295 Russell Street, Southgate, Ontario • N0C 1B0 • Rural Southgate
- 3 bath
- 3 bed
- 1500 sqft
403 Van Dusen Avenue, Southgate, Ontario • N0C 1B0 • Rural Southgate
- 3 bath
- 3 bed
- 1500 sqft
315 Russell Street, Southgate, Ontario • N0C 1B0 • Rural Southgate
