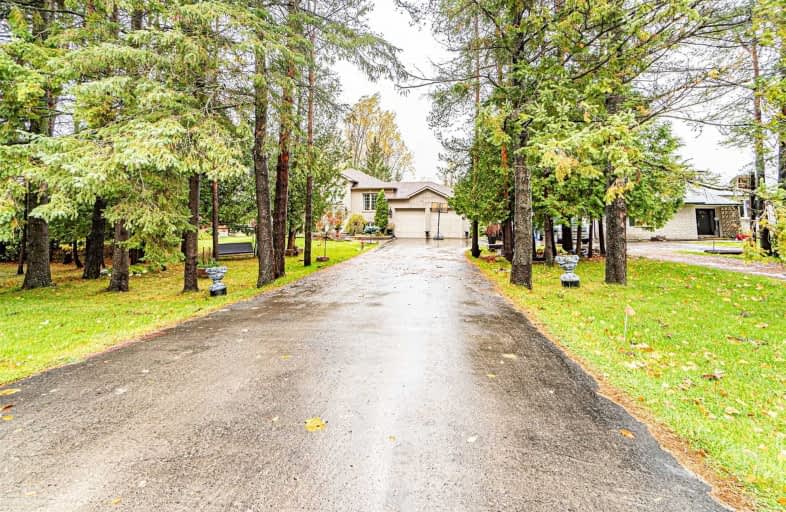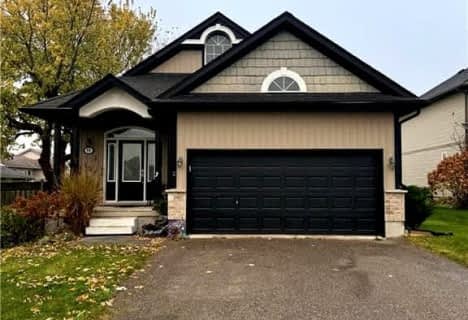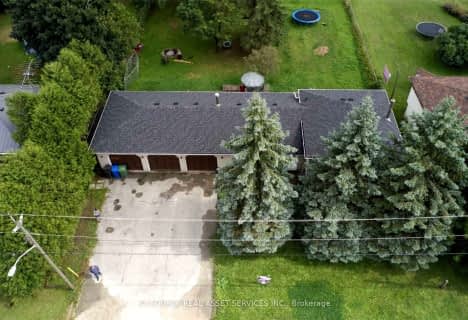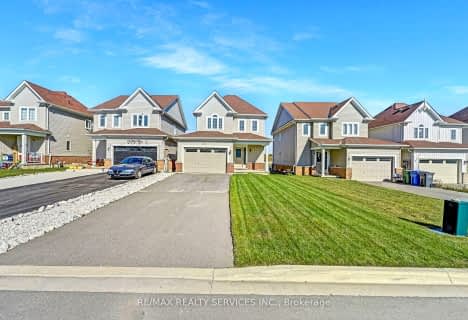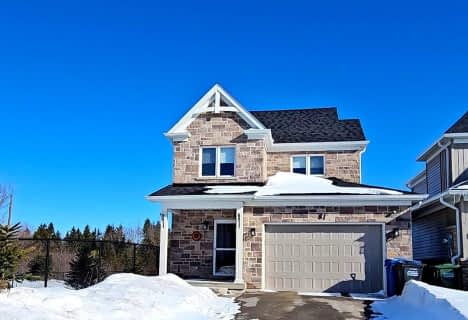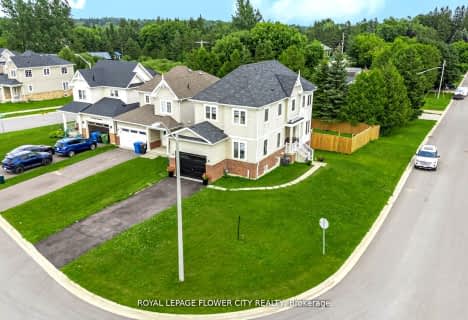
Highpoint Community Elementary School
Elementary: Public
1.65 km
Dundalk & Proton Community School
Elementary: Public
1.19 km
Osprey Central School
Elementary: Public
15.63 km
Hyland Heights Elementary School
Elementary: Public
17.41 km
Glenbrook Elementary School
Elementary: Public
17.57 km
Macphail Memorial Elementary School
Elementary: Public
16.00 km
Collingwood Campus
Secondary: Public
38.73 km
Jean Vanier Catholic High School
Secondary: Catholic
37.74 km
Grey Highlands Secondary School
Secondary: Public
15.78 km
Centre Dufferin District High School
Secondary: Public
17.51 km
Westside Secondary School
Secondary: Public
36.47 km
Collingwood Collegiate Institute
Secondary: Public
37.25 km
