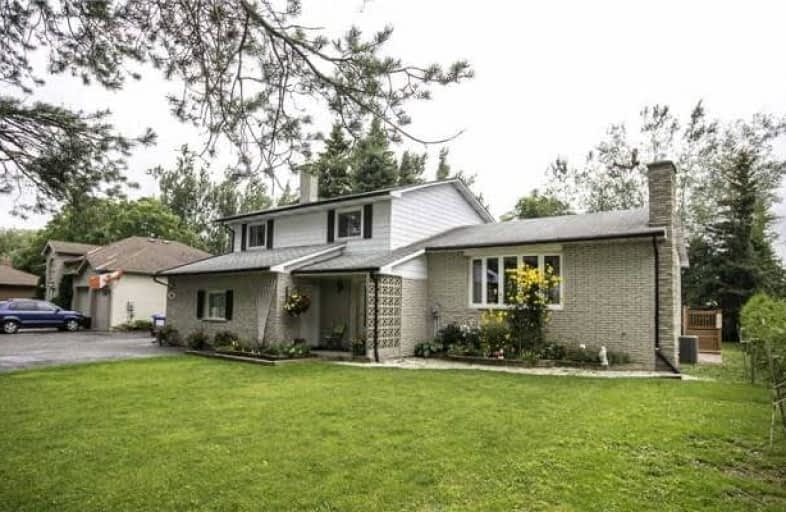Sold on Sep 29, 2017
Note: Property is not currently for sale or for rent.

-
Type: Detached
-
Style: Sidesplit 4
-
Size: 2000 sqft
-
Lot Size: 74.7 x 200.29 Feet
-
Age: 31-50 years
-
Taxes: $2,640 per year
-
Days on Site: 94 Days
-
Added: Sep 07, 2019 (3 months on market)
-
Updated:
-
Last Checked: 9 hours ago
-
MLS®#: X3855617
-
Listed By: Re/max real estate centre inc., brokerage
"Check Out The New Virtual Tour" Young Family, Older Family, Extended Family? This Home Is Perfect For Your Family!! Amazing Indoor Finished Space And Plenty Of Outdoor Space Too With The Large Private Yard And 3 Deck Areas. Park Lots Of Cars, Grow Your Own Garden. Put In A Pool. The Options Are Endless. This Lovingly Cared For And Updated Home Is The Perfect Choice For Your Family. Easy Highway 10 Access And Tim's Just Down The Road To!! Get Ready To Move!
Extras
Includes: Fridge, Stove, B/I Dishwasher, Washer, Dryer, Bar Fridge, Central Vac. And All Atta. Water Softener, All Electrical Light Fixtures, All Window Coverings And Gazebo On Deck(As Is). Hot Water Tank Is A Rental.
Property Details
Facts for 506 Main Street East, Southgate
Status
Days on Market: 94
Last Status: Sold
Sold Date: Sep 29, 2017
Closed Date: Nov 01, 2017
Expiry Date: Oct 30, 2017
Sold Price: $408,000
Unavailable Date: Sep 29, 2017
Input Date: Jun 27, 2017
Property
Status: Sale
Property Type: Detached
Style: Sidesplit 4
Size (sq ft): 2000
Age: 31-50
Area: Southgate
Community: Dundalk
Availability Date: Mid Oct
Inside
Bedrooms: 3
Bedrooms Plus: 1
Bathrooms: 2
Kitchens: 1
Rooms: 9
Den/Family Room: Yes
Air Conditioning: Central Air
Fireplace: Yes
Laundry Level: Lower
Central Vacuum: Y
Washrooms: 2
Building
Basement: Part Fin
Heat Type: Forced Air
Heat Source: Gas
Exterior: Alum Siding
Exterior: Brick
Water Supply: Municipal
Special Designation: Unknown
Parking
Driveway: Private
Garage Spaces: 1
Garage Type: Built-In
Covered Parking Spaces: 5
Total Parking Spaces: 6
Fees
Tax Year: 2016
Tax Legal Description: Pt Lt 230 Con 1 Swtsr Proton Pt 3 17R339 Seebelow
Taxes: $2,640
Land
Cross Street: Mains St E. & Mcdowe
Municipality District: Southgate
Fronting On: North
Pool: None
Sewer: Sewers
Lot Depth: 200.29 Feet
Lot Frontage: 74.7 Feet
Acres: < .50
Additional Media
- Virtual Tour: http://www.venturehomes.ca/trebtour.asp?tourid=48443
Rooms
Room details for 506 Main Street East, Southgate
| Type | Dimensions | Description |
|---|---|---|
| Living Main | 3.64 x 6.43 | Hardwood Floor, Bay Window, L-Shaped Room |
| Dining Main | 3.07 x 3.65 | Hardwood Floor, W/O To Deck, L-Shaped Room |
| Kitchen Main | 3.53 x 4.13 | Eat-In Kitchen, Pantry, Updated |
| Master Upper | 3.63 x 3.75 | His/Hers Closets, Broadloom, O/Looks Backyard |
| 2nd Br Upper | 3.04 x 4.20 | His/Hers Closets, Broadloom, Sw View |
| 3rd Br Upper | 3.16 x 4.54 | Double Closet, Broadloom, O/Looks Frontyard |
| Bathroom Upper | 2.74 x 3.09 | 5 Pc Bath, Ceramic Floor, Updated |
| Family Lower | 4.02 x 6.89 | Gas Fireplace, W/O To Deck, Broadloom |
| 4th Br Lower | 2.84 x 2.87 | Closet, O/Looks Backyard, Broadloom |
| Laundry Lower | 1.80 x 2.98 | W/O To Deck, Cushion Floor |
| Rec Sub-Bsmt | 5.57 x 7.26 | Above Grade Window, Broadloom |
| Other Sub-Bsmt | 2.60 x 2.79 | Unfinished |
| XXXXXXXX | XXX XX, XXXX |
XXXX XXX XXXX |
$XXX,XXX |
| XXX XX, XXXX |
XXXXXX XXX XXXX |
$XXX,XXX |
| XXXXXXXX XXXX | XXX XX, XXXX | $408,000 XXX XXXX |
| XXXXXXXX XXXXXX | XXX XX, XXXX | $414,900 XXX XXXX |

Highpoint Community Elementary School
Elementary: PublicDundalk & Proton Community School
Elementary: PublicOsprey Central School
Elementary: PublicHyland Heights Elementary School
Elementary: PublicGlenbrook Elementary School
Elementary: PublicMacphail Memorial Elementary School
Elementary: PublicCollingwood Campus
Secondary: PublicJean Vanier Catholic High School
Secondary: CatholicGrey Highlands Secondary School
Secondary: PublicCentre Dufferin District High School
Secondary: PublicWestside Secondary School
Secondary: PublicCollingwood Collegiate Institute
Secondary: Public- 1 bath
- 3 bed
- 1100 sqft
61 Victoria Street West, Southgate, Ontario • N0C 1B0 • Dundalk



