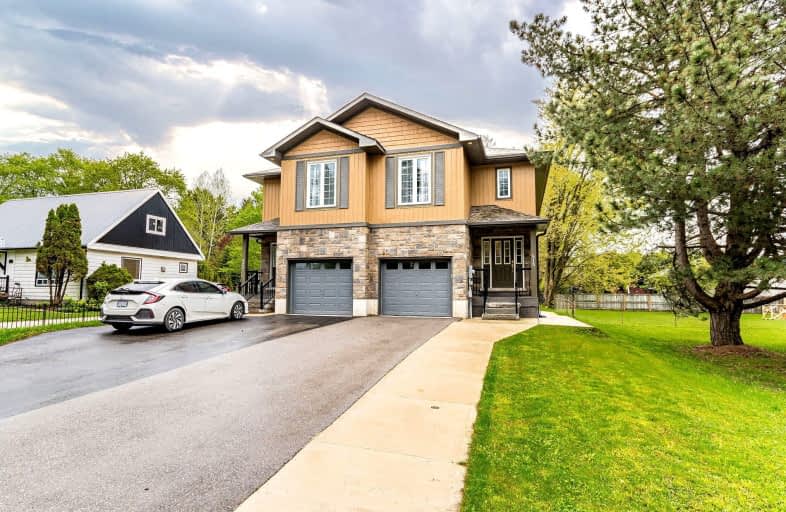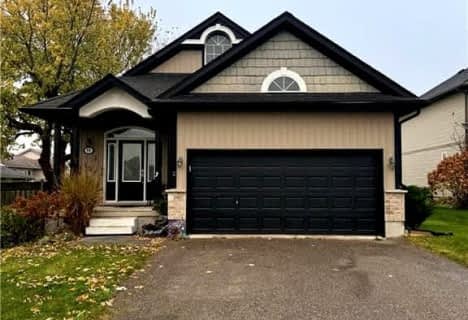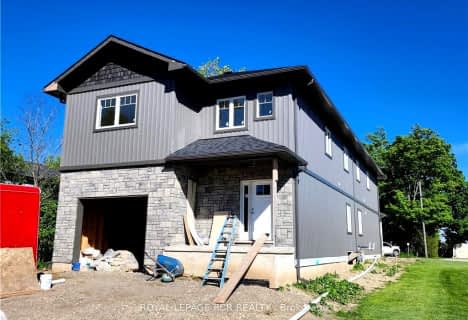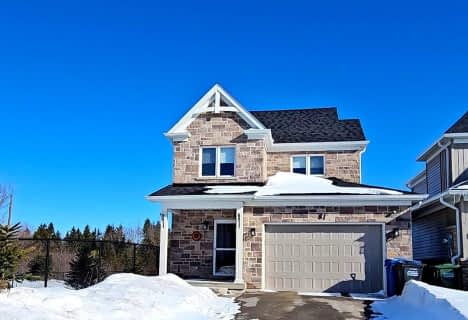Car-Dependent
- Most errands require a car.
Somewhat Bikeable
- Most errands require a car.

Highpoint Community Elementary School
Elementary: PublicDundalk & Proton Community School
Elementary: PublicOsprey Central School
Elementary: PublicHyland Heights Elementary School
Elementary: PublicGlenbrook Elementary School
Elementary: PublicMacphail Memorial Elementary School
Elementary: PublicCollingwood Campus
Secondary: PublicJean Vanier Catholic High School
Secondary: CatholicGrey Highlands Secondary School
Secondary: PublicCentre Dufferin District High School
Secondary: PublicWestside Secondary School
Secondary: PublicCollingwood Collegiate Institute
Secondary: Public-
Beyond The Gate
138 Main Street W, Shelburne, ON L9V 3K9 17.88km -
Dufferin Public House
214 Main Street E, Shelburne, ON L9V 3K6 18.02km -
Chez Michel
150 Mill Street, Creemore, ON L0M 1G0 27.8km
-
Tim Horton's
601 Main Street, Dundalk, ON N0C 1B0 0.44km -
Coffee Time
57 Collingwood Street, Flesherton, ON N0C 1E0 16.3km -
Highland Grounds
8 Toronto Street, Flesherton, ON N0C 1E0 16.34km
-
Shoppers Drug Mart
475 Broadway, Orangeville, ON L9W 2Y9 35.66km -
Zehrs
50 4th Avenue, Orangeville, ON L9W 1L0 36.32km -
IDA Headwaters Pharmacy
170 Lakeview Court, Orangeville, ON L9W 5J7 36.95km
-
Tim Horton's
601 Main Street, Dundalk, ON N0C 1B0 0.44km -
The Junction
54 Proton N, Dundalk, ON N0C 1B0 1.06km -
Gilbert's Country Cafe
407624 Grey County Rd 4, Maxwell Ontario, ON N0C 1E0 14.69km
-
Orangeville Mall
150 First Street, Orangeville, ON L9W 3T7 35.27km -
Giant Tiger
226 First Ave, Unit 1, Shelburne, ON L0N 1S0 18.19km -
Canadian Tire
101 Mount Forest Drive, Mount Forest, ON N0G 2L0 35.35km
-
Lennox Farm 1988
518024 County Road 124, Melancthon, ON L9V 1V9 13.72km -
John's No Frills
101 Second Line, RR 1, Shelburne, ON L9V 3J4 18.94km -
Top O'the Rock
194424 Grey Road 13, Flesherton, ON N0C 1E0 19.53km
-
Top O'the Rock
194424 Grey Road 13, Flesherton, ON N0C 1E0 19.53km -
Hockley General Store and Restaurant
994227 Mono Adjala Townline, Mono, ON L9W 2Z2 37.33km -
LCBO
97 Parkside Drive W, Fergus, ON N1M 3M5 51.59km
-
Swipe & Go
Dundalk, ON N0C 0.59km -
Esso
800 Main Street, Shelburne, ON L0N 1S6 18.32km -
Petro-Canada
508 Main Street, Shelburne, ON L0N 1S2 18.34km
-
Cineplex
6 Mountain Road, Collingwood, ON L9Y 4S8 38.18km -
Imagine Cinemas Alliston
130 Young Street W, Alliston, ON L9R 1P8 39.97km -
South Simcoe Theatre
1 Hamilton Street, Cookstown, ON L0L 1L0 54.58km
-
Grey Highlands Public Library
101 Highland Drive, Flesherton, ON N0C 1E0 15.79km -
Orangeville Public Library
1 Mill Street, Orangeville, ON L9W 2M2 36.62km -
Wasaga Beach Public Library
120 Glenwood Drive, Wasaga Beach, ON L9Z 2K5 48.17km
-
Headwaters Health Care Centre
100 Rolling Hills Drive, Orangeville, ON L9W 4X9 37.7km -
Chafford 200 Medical Centre
195 Broadway, Orangeville, ON L9W 1K2 36.54km -
Headwaters Walk In Clinic
170 Lakeview Court, Unit 2, Orangeville, ON L9W 4P2 36.91km
-
Dundalk Pool and baseball park
0.37km -
Community Park - Horning's Mills
Horning's Mills ON 14.2km -
South Grey Museum and Memorial Park
Flesherton ON 16.51km
-
TD Bank Financial Group
601 Main St E, Dundalk ON N0C 1B0 0.51km -
CIBC
31 Proton St N, Dundalk ON N0C 1B0 0.95km -
CIBC
13 Durham St, Flesherton ON N0C 1E0 16.35km
- 3 bath
- 3 bed
- 1500 sqft
342 Russell Street, Southgate, Ontario • N0C 1B0 • Rural Southgate
- 3 bath
- 3 bed
- 1500 sqft
342 Russell Street, Southgate, Ontario • N0C 1B0 • Rural Southgate














