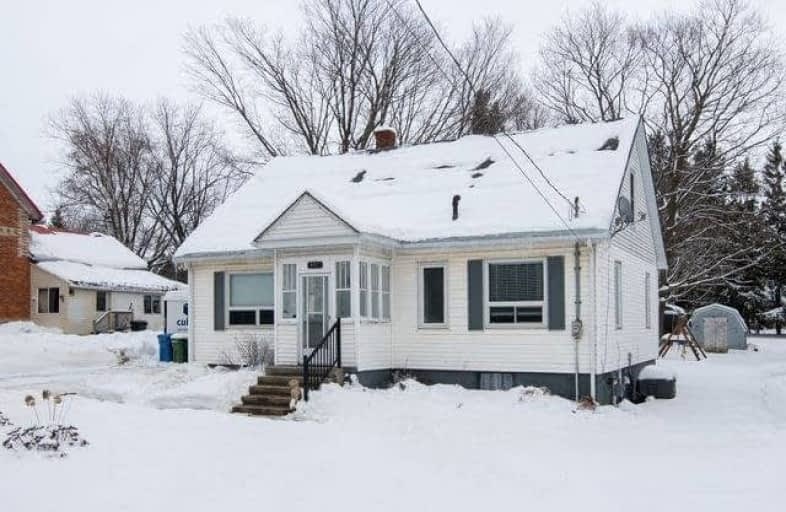Sold on Jan 16, 2021
Note: Property is not currently for sale or for rent.

-
Type: Detached
-
Style: 1 1/2 Storey
-
Size: 1500 sqft
-
Lot Size: 71.02 x 332.57 Feet
-
Age: 51-99 years
-
Taxes: $2,419 per year
-
Days on Site: 8 Days
-
Added: Jan 08, 2021 (1 week on market)
-
Updated:
-
Last Checked: 5 hours ago
-
MLS®#: X5079219
-
Listed By: Homelife integrity realty inc., brokerage
Fantastic Value For This Home With A Huge Wooded Lot That Feels Like You're At The Cottage! Nicely Updated 1.5 Storey Is Surprisingly Large (1,608 Sq.Ft.) And Has 4 Bedrooms And Two Washrooms. Located Close To Shelburne And All Amenities. Original Hardwood Floors Throughout And A Walk-Out To The Backyard.
Extras
Includes All Appliances, E.L.F.'S, All Window Coverings & Related Hardware. Attic Insulation '17, Gas Furnace & A/C '16. The Entire Basement Was Water-Proofed W/Transferable Warranty.
Property Details
Facts for 541 Main Street East, Southgate
Status
Days on Market: 8
Last Status: Sold
Sold Date: Jan 16, 2021
Closed Date: Apr 12, 2021
Expiry Date: Apr 30, 2021
Sold Price: $449,000
Unavailable Date: Jan 16, 2021
Input Date: Jan 08, 2021
Property
Status: Sale
Property Type: Detached
Style: 1 1/2 Storey
Size (sq ft): 1500
Age: 51-99
Area: Southgate
Community: Dundalk
Availability Date: 30-60 Days/Tba
Inside
Bedrooms: 4
Bathrooms: 2
Kitchens: 1
Rooms: 11
Den/Family Room: No
Air Conditioning: Central Air
Fireplace: No
Laundry Level: Lower
Washrooms: 2
Utilities
Electricity: Yes
Gas: Yes
Cable: Yes
Telephone: Yes
Building
Basement: Full
Basement 2: Unfinished
Heat Type: Forced Air
Heat Source: Gas
Exterior: Alum Siding
Exterior: Vinyl Siding
Water Supply: Municipal
Special Designation: Unknown
Other Structures: Garden Shed
Parking
Driveway: Pvt Double
Garage Type: None
Covered Parking Spaces: 8
Total Parking Spaces: 8
Fees
Tax Year: 2020
Tax Legal Description: Con 1 Swstr Pt Lot 231 Rp 16R7728 Pt 1*
Taxes: $2,419
Highlights
Feature: Golf
Feature: Park
Feature: Place Of Worship
Feature: Rec Centre
Feature: School
Feature: Wooded/Treed
Land
Cross Street: Hwy 10 & Main St.E./
Municipality District: Southgate
Fronting On: South
Parcel Number: 372680478
Pool: None
Sewer: Sewers
Lot Depth: 332.57 Feet
Lot Frontage: 71.02 Feet
Lot Irregularities: M/L As Per M.P.A.C.
Acres: .50-1.99
Zoning: Residential
Additional Media
- Virtual Tour: http://tours.viewpointimaging.ca/ub/169789
Rooms
Room details for 541 Main Street East, Southgate
| Type | Dimensions | Description |
|---|---|---|
| Sunroom Main | 1.61 x 1.80 | W/O To Yard |
| Foyer Main | 1.50 x 3.74 | W/O To Sunroom, Closet |
| Living Main | 4.48 x 4.11 | Hardwood Floor, Combined W/Dining |
| Dining Main | 3.38 x 3.75 | B/I Dishwasher, Granite Counter |
| Kitchen Main | 2.92 x 4.41 | Granite Counter, B/I Dishwasher |
| Bathroom Main | - | Updated, 3 Pc Bath |
| 2nd Br Main | 4.42 x 3.20 | Hardwood Floor, Closet |
| 3rd Br Upper | 2.91 x 3.70 | Hardwood Floor, Closet |
| Bathroom Upper | - | Updated, 4 Pc Bath, Ceramic Floor |
| 4th Br Upper | 3.18 x 4.91 | Hardwood Floor |
| Master Upper | 3.58 x 4.97 | Hardwood Floor, Closet |
| Office Upper | 6.61 x 3.68 | Hardwood Floor |
| XXXXXXXX | XXX XX, XXXX |
XXXX XXX XXXX |
$XXX,XXX |
| XXX XX, XXXX |
XXXXXX XXX XXXX |
$XXX,XXX | |
| XXXXXXXX | XXX XX, XXXX |
XXXX XXX XXXX |
$XXX,XXX |
| XXX XX, XXXX |
XXXXXX XXX XXXX |
$XXX,XXX | |
| XXXXXXXX | XXX XX, XXXX |
XXXXXXX XXX XXXX |
|
| XXX XX, XXXX |
XXXXXX XXX XXXX |
$XXX,XXX |
| XXXXXXXX XXXX | XXX XX, XXXX | $449,000 XXX XXXX |
| XXXXXXXX XXXXXX | XXX XX, XXXX | $449,000 XXX XXXX |
| XXXXXXXX XXXX | XXX XX, XXXX | $335,000 XXX XXXX |
| XXXXXXXX XXXXXX | XXX XX, XXXX | $369,999 XXX XXXX |
| XXXXXXXX XXXXXXX | XXX XX, XXXX | XXX XXXX |
| XXXXXXXX XXXXXX | XXX XX, XXXX | $199,900 XXX XXXX |

Highpoint Community Elementary School
Elementary: PublicDundalk & Proton Community School
Elementary: PublicOsprey Central School
Elementary: PublicHyland Heights Elementary School
Elementary: PublicGlenbrook Elementary School
Elementary: PublicMacphail Memorial Elementary School
Elementary: PublicCollingwood Campus
Secondary: PublicJean Vanier Catholic High School
Secondary: CatholicGrey Highlands Secondary School
Secondary: PublicCentre Dufferin District High School
Secondary: PublicWestside Secondary School
Secondary: PublicCollingwood Collegiate Institute
Secondary: Public

