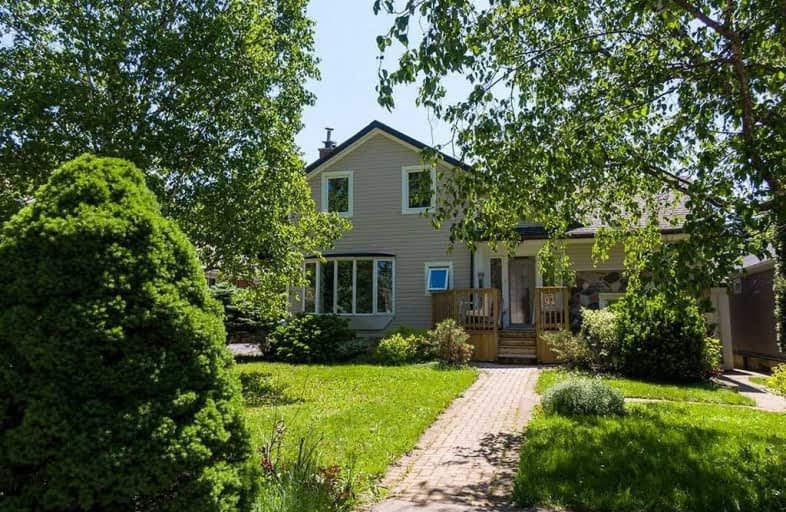
Highpoint Community Elementary School
Elementary: Public
0.78 km
Dundalk & Proton Community School
Elementary: Public
0.35 km
Osprey Central School
Elementary: Public
16.45 km
Hyland Heights Elementary School
Elementary: Public
17.33 km
Glenbrook Elementary School
Elementary: Public
17.54 km
Macphail Memorial Elementary School
Elementary: Public
16.10 km
Dufferin Centre for Continuing Education
Secondary: Public
35.48 km
Jean Vanier Catholic High School
Secondary: Catholic
38.64 km
Grey Highlands Secondary School
Secondary: Public
15.90 km
Centre Dufferin District High School
Secondary: Public
17.44 km
Westside Secondary School
Secondary: Public
36.10 km
Collingwood Collegiate Institute
Secondary: Public
38.15 km




