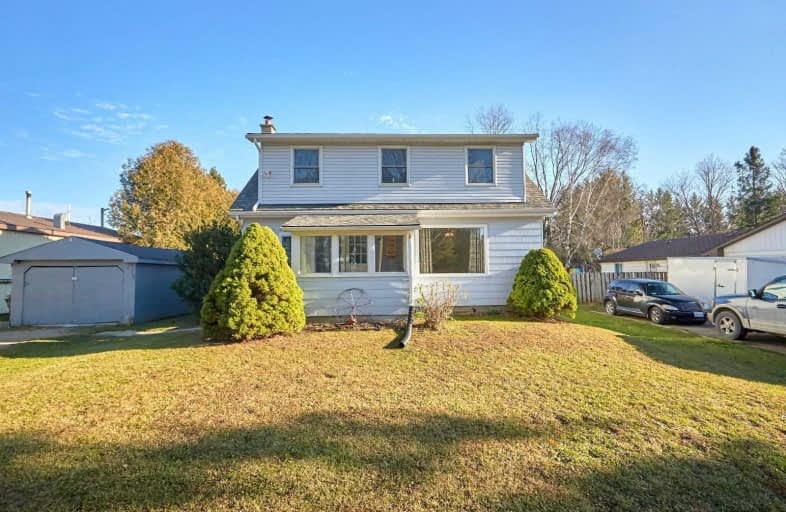Sold on Dec 30, 2020
Note: Property is not currently for sale or for rent.

-
Type: Detached
-
Style: 2-Storey
-
Size: 1500 sqft
-
Lot Size: 66 x 165 Feet
-
Age: 51-99 years
-
Taxes: $1,946 per year
-
Days on Site: 22 Days
-
Added: Dec 08, 2020 (3 weeks on market)
-
Updated:
-
Last Checked: 2 months ago
-
MLS®#: X5060641
-
Listed By: Re/max hallmark peggy hill group realty, brokerage
Spacious Family Home With Considerable Pride Of Ownership Throughout! Clean, Bright, & Freshly Painted Home That Shows 10+! Huge Fully-Fenced Private Yard With A Massive Covered Deck! Close To Commuter Routes, Rec Centres, & Parks! Beautifully Renovated Kitchen & Spacious Principal Rooms! Excellent Opportunity For First-Time #hometostay Buyers! Visit Our Site For More Info, Photos, & A 3D Tour!
Extras
Inclusions: Dishwasher, Dryer, Range Hood, Refrigerator, Stove, Washer, Window Coverings // Rental.: Gas Hot Water Tank
Property Details
Facts for 551 Main Street East, Southgate
Status
Days on Market: 22
Last Status: Sold
Sold Date: Dec 30, 2020
Closed Date: Mar 31, 2021
Expiry Date: Apr 05, 2021
Sold Price: $460,000
Unavailable Date: Dec 30, 2020
Input Date: Dec 08, 2020
Property
Status: Sale
Property Type: Detached
Style: 2-Storey
Size (sq ft): 1500
Age: 51-99
Area: Southgate
Community: Dundalk
Availability Date: Flexible
Inside
Bedrooms: 5
Bathrooms: 2
Kitchens: 1
Rooms: 7
Den/Family Room: No
Air Conditioning: None
Fireplace: No
Washrooms: 2
Utilities
Gas: Yes
Building
Basement: Full
Basement 2: Part Fin
Heat Type: Forced Air
Heat Source: Gas
Exterior: Other
Exterior: Shingle
Water Supply: Municipal
Special Designation: Unknown
Other Structures: Garden Shed
Parking
Driveway: Front Yard
Garage Spaces: 1
Garage Type: Detached
Covered Parking Spaces: 4
Total Parking Spaces: 5
Fees
Tax Year: 2020
Tax Legal Description: Pt Lt 231 Con 1 Swtsr Proton As In R451596 ...
Taxes: $1,946
Highlights
Feature: Fenced Yard
Feature: Park
Feature: Place Of Worship
Feature: Rec Centre
Land
Cross Street: Highway 10/Main St E
Municipality District: Southgate
Fronting On: East
Parcel Number: 372680481
Pool: None
Sewer: Sewers
Lot Depth: 165 Feet
Lot Frontage: 66 Feet
Acres: < .50
Zoning: R2
Additional Media
- Virtual Tour: https://my.matterport.com/show/?m=3v8Qyo699Bv&brand=0
Rooms
Room details for 551 Main Street East, Southgate
| Type | Dimensions | Description |
|---|---|---|
| Kitchen Main | 3.30 x 3.60 | Laminate |
| Living Main | 4.28 x 4.90 | Laminate |
| Br Main | 3.16 x 2.97 | Laminate |
| Br Main | 2.74 x 3.01 | Laminate |
| Bathroom Main | - | 3 Pc Bath |
| Master 2nd | 3.60 x 4.50 | Hardwood Floor |
| Br 2nd | 3.13 x 4.37 | Hardwood Floor |
| Br 2nd | 3.03 x 3.33 | Hardwood Floor |
| Bathroom 2nd | - | 4 Pc Bath |

| XXXXXXXX | XXX XX, XXXX |
XXXX XXX XXXX |
$XXX,XXX |
| XXX XX, XXXX |
XXXXXX XXX XXXX |
$XXX,XXX | |
| XXXXXXXX | XXX XX, XXXX |
XXXXXXX XXX XXXX |
|
| XXX XX, XXXX |
XXXXXX XXX XXXX |
$XXX,XXX |
| XXXXXXXX XXXX | XXX XX, XXXX | $460,000 XXX XXXX |
| XXXXXXXX XXXXXX | XXX XX, XXXX | $474,900 XXX XXXX |
| XXXXXXXX XXXXXXX | XXX XX, XXXX | XXX XXXX |
| XXXXXXXX XXXXXX | XXX XX, XXXX | $499,000 XXX XXXX |

Highpoint Community Elementary School
Elementary: PublicDundalk & Proton Community School
Elementary: PublicOsprey Central School
Elementary: PublicHyland Heights Elementary School
Elementary: PublicGlenbrook Elementary School
Elementary: PublicMacphail Memorial Elementary School
Elementary: PublicCollingwood Campus
Secondary: PublicJean Vanier Catholic High School
Secondary: CatholicGrey Highlands Secondary School
Secondary: PublicCentre Dufferin District High School
Secondary: PublicWestside Secondary School
Secondary: PublicCollingwood Collegiate Institute
Secondary: Public
