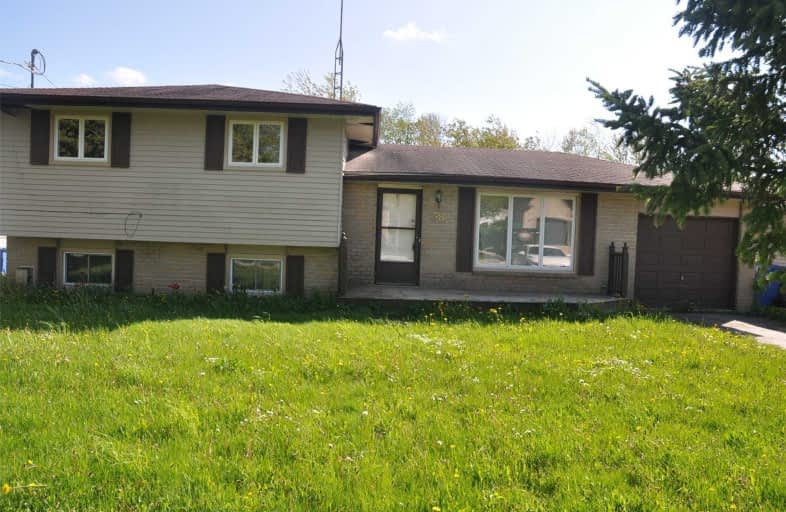Sold on Jun 28, 2019
Note: Property is not currently for sale or for rent.

-
Type: Detached
-
Style: Sidesplit 3
-
Size: 1500 sqft
-
Lot Size: 61.75 x 264 Feet
-
Age: 31-50 years
-
Taxes: $2,251 per year
-
Days on Site: 24 Days
-
Added: Sep 07, 2019 (3 weeks on market)
-
Updated:
-
Last Checked: 4 hours ago
-
MLS®#: X4474131
-
Listed By: Ipro realty ltd., brokerage
Attention Handy Men/Women, Buy This And Fix It Up To Your Taste. This Property Needs Extensive Work But The Reward Could Be Fantastic! Located On A Large Lot With A Small Brook Running Through It. Private Backyard, With A Man/ Woman Cave Addition, Fully Insulated With Hydro. Property Being Sold "As Is, Where Is". Lock Box For Easy Showings
Extras
Exclude: Hot Tub, And Snowmobile Please Ensure All Bank Forms Are Downloaded And Offers Have Complete Strikeouts With Initials As Per Attachment To This Listing
Property Details
Facts for 58 Mill Street, Southgate
Status
Days on Market: 24
Last Status: Sold
Sold Date: Jun 28, 2019
Closed Date: Jul 19, 2019
Expiry Date: Aug 31, 2019
Sold Price: $302,500
Unavailable Date: Jun 28, 2019
Input Date: Jun 05, 2019
Property
Status: Sale
Property Type: Detached
Style: Sidesplit 3
Size (sq ft): 1500
Age: 31-50
Area: Southgate
Community: Dundalk
Availability Date: Tba Immediate
Inside
Bedrooms: 3
Bedrooms Plus: 1
Bathrooms: 2
Kitchens: 1
Rooms: 5
Den/Family Room: No
Air Conditioning: Central Air
Fireplace: Yes
Laundry Level: Lower
Central Vacuum: N
Washrooms: 2
Utilities
Electricity: Yes
Gas: Yes
Cable: Yes
Telephone: Yes
Building
Basement: Crawl Space
Basement 2: Finished
Heat Type: Forced Air
Heat Source: Gas
Exterior: Alum Siding
Exterior: Brick
Elevator: N
UFFI: No
Water Supply: Municipal
Special Designation: Unknown
Other Structures: Garden Shed
Retirement: N
Parking
Driveway: Private
Garage Spaces: 1
Garage Type: Attached
Covered Parking Spaces: 3
Total Parking Spaces: 5
Fees
Tax Year: 2018
Tax Legal Description: Pt. Lot 230 Con 1 Swtsr Proton Pt 4 17R1969
Taxes: $2,251
Highlights
Feature: Cul De Sac
Feature: Fenced Yard
Feature: Park
Feature: River/Stream
Land
Cross Street: Main/Mill
Municipality District: Southgate
Fronting On: West
Parcel Number: 372670283
Pool: None
Sewer: Sewers
Lot Depth: 264 Feet
Lot Frontage: 61.75 Feet
Acres: .50-1.99
Zoning: Residential
Rooms
Room details for 58 Mill Street, Southgate
| Type | Dimensions | Description |
|---|---|---|
| Kitchen Main | 6.27 x 3.40 | Country Kitchen, Laminate |
| Living Main | 4.50 x 3.50 | Picture Window, Laminate, Open Concept |
| Master Upper | 3.96 x 3.30 | Large Closet, Laminate |
| 2nd Br Upper | 2.82 x 2.72 | Closet, Laminate |
| 3rd Br Upper | 2.88 x 3.76 | Closet, Laminate |
| Family Lower | 3.20 x 6.80 | Gas Fireplace, Above Grade Window |
| Den Lower | 3.07 x 2.10 | 2 Pc Ensuite |
| XXXXXXXX | XXX XX, XXXX |
XXXX XXX XXXX |
$XXX,XXX |
| XXX XX, XXXX |
XXXXXX XXX XXXX |
$XXX,XXX | |
| XXXXXXXX | XXX XX, XXXX |
XXXX XXX XXXX |
$XXX,XXX |
| XXX XX, XXXX |
XXXXXX XXX XXXX |
$XXX,XXX |
| XXXXXXXX XXXX | XXX XX, XXXX | $302,500 XXX XXXX |
| XXXXXXXX XXXXXX | XXX XX, XXXX | $269,900 XXX XXXX |
| XXXXXXXX XXXX | XXX XX, XXXX | $189,000 XXX XXXX |
| XXXXXXXX XXXXXX | XXX XX, XXXX | $192,000 XXX XXXX |

Highpoint Community Elementary School
Elementary: PublicDundalk & Proton Community School
Elementary: PublicOsprey Central School
Elementary: PublicHyland Heights Elementary School
Elementary: PublicGlenbrook Elementary School
Elementary: PublicMacphail Memorial Elementary School
Elementary: PublicCollingwood Campus
Secondary: PublicJean Vanier Catholic High School
Secondary: CatholicGrey Highlands Secondary School
Secondary: PublicCentre Dufferin District High School
Secondary: PublicWestside Secondary School
Secondary: PublicCollingwood Collegiate Institute
Secondary: Public

