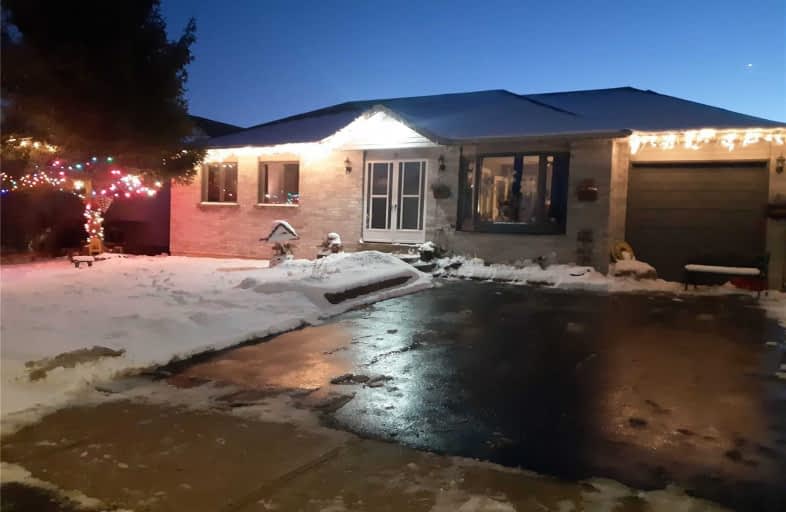Sold on Feb 10, 2021
Note: Property is not currently for sale or for rent.

-
Type: Detached
-
Style: Bungalow
-
Lot Size: 60.01 x 99.63 Feet
-
Age: 16-30 years
-
Taxes: $2,304 per year
-
Days on Site: 6 Days
-
Added: Feb 04, 2021 (6 days on market)
-
Updated:
-
Last Checked: 4 hours ago
-
MLS®#: X5103803
-
Listed By: Right at home realty inc., brokerage
Quiet Court Location, Backing To Ravine Like Open Space! Kitchen Features Eat In Area, Walk Out To Large Deck And Your Private Yard. No Neighbours Directly Behind Adds Privacy And Peacefulness To Relaxing, Bonfires And Bbq's. Drive Thru Garage Allows Easy Access From Front To Backyard & The Large Storage Shed. The Basement Is Framed, Drywalled And Can Be Finished Quickly At Little Expense To Add 2 Bedrooms, Living Space And Equity. Cheaper Than Renting!
Extras
Fridge, Stove, Dishwasher, Washer, Dryer, Unlaid Carpet And Underpad Rolls In Basement Hot Water Heater Is Rented.
Property Details
Facts for 6 McGregor Court, Southgate
Status
Days on Market: 6
Last Status: Sold
Sold Date: Feb 10, 2021
Closed Date: Apr 30, 2021
Expiry Date: Jul 30, 2021
Sold Price: $490,000
Unavailable Date: Feb 10, 2021
Input Date: Feb 04, 2021
Property
Status: Sale
Property Type: Detached
Style: Bungalow
Age: 16-30
Area: Southgate
Community: Dundalk
Availability Date: 30-90
Inside
Bedrooms: 2
Bedrooms Plus: 1
Bathrooms: 1
Kitchens: 1
Rooms: 5
Den/Family Room: No
Air Conditioning: None
Fireplace: No
Laundry Level: Lower
Central Vacuum: N
Washrooms: 1
Utilities
Electricity: Yes
Gas: Yes
Cable: Available
Telephone: Available
Building
Basement: Part Fin
Heat Type: Forced Air
Heat Source: Gas
Exterior: Brick
Exterior: Vinyl Siding
Elevator: N
Energy Certificate: N
Green Verification Status: N
Water Supply: Municipal
Physically Handicapped-Equipped: N
Special Designation: Unknown
Other Structures: Garden Shed
Retirement: N
Parking
Driveway: Private
Garage Spaces: 1
Garage Type: Built-In
Covered Parking Spaces: 3
Total Parking Spaces: 4
Fees
Tax Year: 2020
Tax Legal Description: Lt 39, Pl 852 Dundalk; Southgate
Taxes: $2,304
Highlights
Feature: Fenced Yard
Feature: Grnbelt/Conserv
Feature: Park
Land
Cross Street: Bradley/Highpoint/Mc
Municipality District: Southgate
Fronting On: South
Parcel Number: 372670194
Pool: None
Sewer: Sewers
Lot Depth: 99.63 Feet
Lot Frontage: 60.01 Feet
Acres: < .50
Additional Media
- Virtual Tour: http://wylieford.homelistingtours.com/listing2/6-mcgregor-court
Rooms
Room details for 6 McGregor Court, Southgate
| Type | Dimensions | Description |
|---|---|---|
| Kitchen Main | 2.70 x 3.00 | Vinyl Floor, W/O To Deck, Breakfast Area |
| Breakfast Main | 2.40 x 2.70 | Vinyl Floor, Combined W/Kitchen, W/O To Deck |
| Living Main | 4.20 x 3.70 | Laminate, French Doors, Ceiling Fan |
| Master Main | 3.05 x 5.60 | Laminate, Closet, Window |
| 2nd Br Main | 3.10 x 3.80 | Laminate, Closet, Window |
| Den Lower | 3.05 x 3.20 | |
| Office Lower | 2.72 x 3.50 | |
| 3rd Br Lower | 2.40 x 3.10 | |
| Rec Lower | 3.48 x 5.00 | |
| Laundry Lower | 2.72 x 3.50 |
| XXXXXXXX | XXX XX, XXXX |
XXXX XXX XXXX |
$XXX,XXX |
| XXX XX, XXXX |
XXXXXX XXX XXXX |
$XXX,XXX | |
| XXXXXXXX | XXX XX, XXXX |
XXXX XXX XXXX |
$XXX,XXX |
| XXX XX, XXXX |
XXXXXX XXX XXXX |
$XXX,XXX |
| XXXXXXXX XXXX | XXX XX, XXXX | $490,000 XXX XXXX |
| XXXXXXXX XXXXXX | XXX XX, XXXX | $469,000 XXX XXXX |
| XXXXXXXX XXXX | XXX XX, XXXX | $230,000 XXX XXXX |
| XXXXXXXX XXXXXX | XXX XX, XXXX | $244,900 XXX XXXX |

Highpoint Community Elementary School
Elementary: PublicDundalk & Proton Community School
Elementary: PublicOsprey Central School
Elementary: PublicHyland Heights Elementary School
Elementary: PublicGlenbrook Elementary School
Elementary: PublicMacphail Memorial Elementary School
Elementary: PublicCollingwood Campus
Secondary: PublicJean Vanier Catholic High School
Secondary: CatholicGrey Highlands Secondary School
Secondary: PublicCentre Dufferin District High School
Secondary: PublicWestside Secondary School
Secondary: PublicCollingwood Collegiate Institute
Secondary: Public- 1 bath
- 3 bed
- 1100 sqft
61 Victoria Street West, Southgate, Ontario • N0C 1B0 • Dundalk
- 1 bath
- 3 bed
- 1100 sqft
401 Main Street West, Southgate, Ontario • N0C 1B0 • Dundalk




