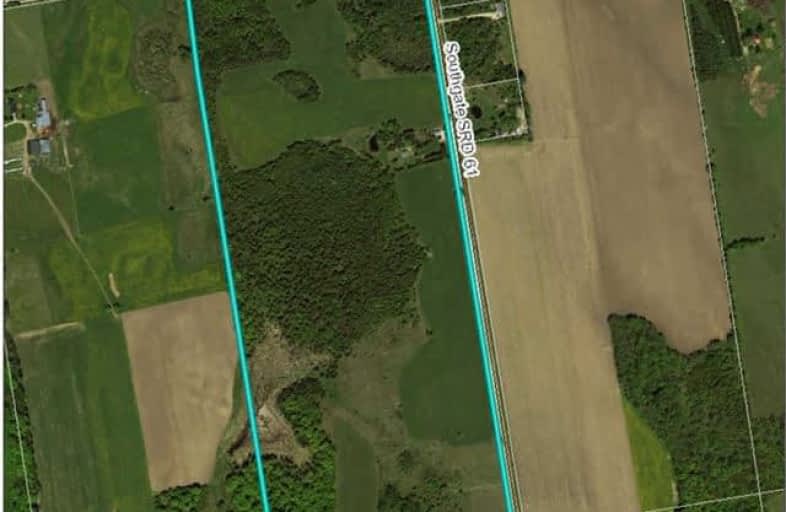
Kenilworth Public School
Elementary: Public
15.20 km
St John Catholic School
Elementary: Catholic
21.99 km
St Mary Catholic School
Elementary: Catholic
11.81 km
Egremont Community School
Elementary: Public
13.06 km
Arthur Public School
Elementary: Public
22.42 km
Victoria Cross Public School
Elementary: Public
12.61 km
Wellington Heights Secondary School
Secondary: Public
11.70 km
Norwell District Secondary School
Secondary: Public
29.28 km
Grey Highlands Secondary School
Secondary: Public
25.61 km
Centre Dufferin District High School
Secondary: Public
31.92 km
Centre Wellington District High School
Secondary: Public
41.63 km
Elmira District Secondary School
Secondary: Public
48.81 km



