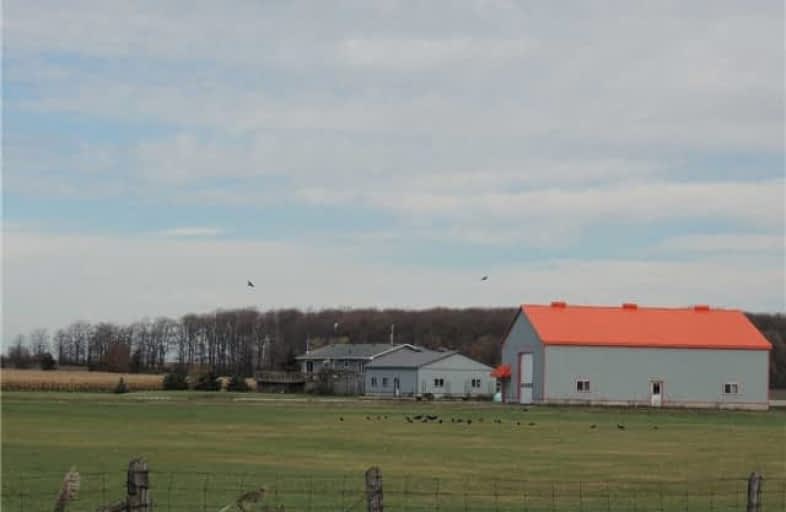Sold on Nov 19, 2018
Note: Property is not currently for sale or for rent.

-
Type: Detached
-
Style: Bungalow-Raised
-
Lot Size: 9.5 x 0 Acres
-
Age: No Data
-
Taxes: $3,982 per year
-
Days on Site: 44 Days
-
Added: Sep 07, 2019 (1 month on market)
-
Updated:
-
Last Checked: 11 hours ago
-
MLS®#: X4286695
-
Listed By: Royal lepage rcr realty, brokerage
Raised Bungalow On 9.5 Acres With Great Country Views From Every Room In The House. Family Room With Woodstove Which Primarily Heats The Home. Main Floor Laundry. Walkout From The Dining Area To A Deck. Detached 30X36 Garage Is Insulated. Shop Is 60X60 With 20' Walls, Interior Is Metal Lined, Insulated And Professionally Finished Concrete Floor. Good Location On A Paved Road In An Agricultural Community.
Extras
9.5 Acres With Royal Home Built In 1989. If Buyer Is Shown The Property By The Listing Agent Then 90% Of Commission Shall Be Paid To The Listing Agent.
Property Details
Facts for 633018 Grey Road 9 Road, Southgate
Status
Days on Market: 44
Last Status: Sold
Sold Date: Nov 19, 2018
Closed Date: Jan 22, 2019
Expiry Date: Apr 05, 2019
Sold Price: $550,000
Unavailable Date: Nov 19, 2018
Input Date: Oct 25, 2018
Property
Status: Sale
Property Type: Detached
Style: Bungalow-Raised
Area: Southgate
Community: Dundalk
Availability Date: 60-89 Days
Inside
Bedrooms: 4
Bathrooms: 1
Kitchens: 1
Rooms: 9
Den/Family Room: Yes
Air Conditioning: None
Fireplace: No
Washrooms: 1
Building
Basement: Full
Basement 2: Part Fin
Heat Type: Baseboard
Heat Source: Electric
Exterior: Brick
Exterior: Vinyl Siding
Water Supply: Well
Special Designation: Unknown
Parking
Driveway: Pvt Double
Garage Spaces: 2
Garage Type: Detached
Covered Parking Spaces: 20
Total Parking Spaces: 20
Fees
Tax Year: 2018
Tax Legal Description: Ptlt60 C3 Sdr Pt3 17R2591 (Osprey) Municipality Of
Taxes: $3,982
Land
Cross Street: Grey Rd 9 To Bend/Si
Municipality District: Southgate
Fronting On: West
Parcel Number: 372600280
Pool: None
Sewer: Septic
Lot Frontage: 9.5 Acres
Acres: 5-9.99
Rooms
Room details for 633018 Grey Road 9 Road, Southgate
| Type | Dimensions | Description |
|---|---|---|
| Kitchen Main | 3.69 x 3.41 | |
| Dining Main | 3.69 x 2.77 | |
| Living Main | 5.21 x 3.68 | |
| Master Main | 3.96 x 3.35 | |
| Br Main | 3.69 x 3.29 | |
| Br Main | 3.29 x 2.92 | |
| Bathroom Main | - | 4 Pc Bath |
| Family In Betwn | 7.92 x 7.55 | |
| Br In Betwn | 6.09 x 3.62 |
| XXXXXXXX | XXX XX, XXXX |
XXXX XXX XXXX |
$XXX,XXX |
| XXX XX, XXXX |
XXXXXX XXX XXXX |
$XXX,XXX |
| XXXXXXXX XXXX | XXX XX, XXXX | $550,000 XXX XXXX |
| XXXXXXXX XXXXXX | XXX XX, XXXX | $599,000 XXX XXXX |

St Mary Catholic School
Elementary: CatholicEgremont Community School
Elementary: PublicHighpoint Community Elementary School
Elementary: PublicDundalk & Proton Community School
Elementary: PublicVictoria Cross Public School
Elementary: PublicMacphail Memorial Elementary School
Elementary: PublicWellington Heights Secondary School
Secondary: PublicNorwell District Secondary School
Secondary: PublicJohn Diefenbaker Senior School
Secondary: PublicGrey Highlands Secondary School
Secondary: PublicCentre Dufferin District High School
Secondary: PublicCentre Wellington District High School
Secondary: Public

